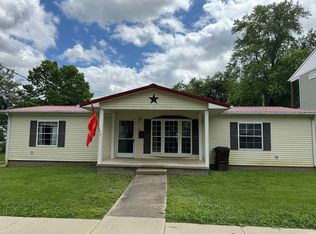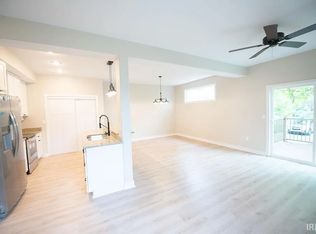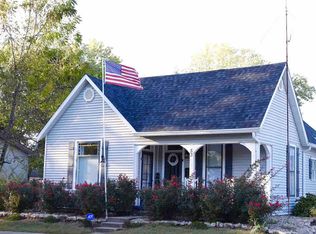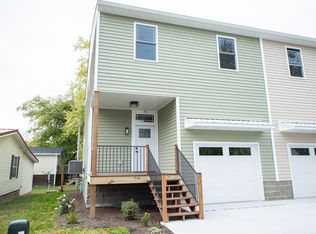Closed
$141,900
438 S Montgomery St, Spencer, IN 47460
4beds
1,352sqft
Manufactured Home, Mobile Home
Built in 2005
0.25 Acres Lot
$170,100 Zestimate®
$--/sqft
$1,451 Estimated rent
Home value
$170,100
$158,000 - $182,000
$1,451/mo
Zestimate® history
Loading...
Owner options
Explore your selling options
What's special
Seller will pay your closing cost up to $8000.00: Recently Remodeled 4 Bedroom, 2 full bath, manufactured home on a permanent foundation on the South side of Spencer. The home has nearly 1400 sq ft of living space, there is a large living room, a spacious kitchen and oversized dining area with an island separating the two. The home has new paint, new flooring, the plumbing fixtures are all new, plus a new refrigerator and water heater. Everything in the home has been gone over and it is in great condition. The lot is clean as a whistle, well landscaped with a new gravel driveway coming off the alley with ample parking spaces. There is also a nice storage shed and extra storage under the home as the foundation of the home is raised up out of the flood zone. The home overlooks Cooper Park and the White River and is in a beautiful location. The home is very affordably priced and will qualify for most financing. Call your realtor today for a showing, this home will not last long.
Zillow last checked: 8 hours ago
Listing updated: July 07, 2023 at 09:53am
Listed by:
Debbie Foutch Cell:812-821-7005,
Owen County Home Company
Bought with:
Joannie Sheese, RB19000386
West & Co., REALTORS
Source: IRMLS,MLS#: 202301894
Facts & features
Interior
Bedrooms & bathrooms
- Bedrooms: 4
- Bathrooms: 2
- Full bathrooms: 2
- Main level bedrooms: 4
Bedroom 1
- Level: Main
Bedroom 2
- Level: Main
Dining room
- Level: Main
- Area: 130
- Dimensions: 10 x 13
Kitchen
- Level: Main
- Area: 156
- Dimensions: 12 x 13
Living room
- Level: Main
- Area: 273
- Dimensions: 21 x 13
Heating
- Electric, Forced Air
Cooling
- Heat Pump
Appliances
- Included: Refrigerator, Electric Range, Electric Water Heater
- Laundry: Main Level
Features
- Breakfast Bar, Vaulted Ceiling(s), Laminate Counters, Eat-in Kitchen, Kitchen Island, Open Floorplan
- Flooring: Other
- Basement: Crawl Space,Exterior Entry,Brick
- Has fireplace: No
- Fireplace features: None
Interior area
- Total structure area: 1,352
- Total interior livable area: 1,352 sqft
- Finished area above ground: 1,352
- Finished area below ground: 0
Property
Parking
- Parking features: Gravel
- Has uncovered spaces: Yes
Features
- Fencing: None
- Waterfront features: None
Lot
- Size: 0.25 Acres
- Features: Level, 0-2.9999, City/Town/Suburb, Near Walking Trail
Details
- Parcel number: 601029100600.029028
- Zoning: R1
Construction
Type & style
- Home type: MobileManufactured
- Architectural style: Ranch
- Property subtype: Manufactured Home, Mobile Home
Materials
- Vinyl Siding
- Roof: Shingle
Condition
- New construction: No
- Year built: 2005
Utilities & green energy
- Electric: Duke Energy Indiana
- Sewer: City
- Water: City, BBP
Green energy
- Energy efficient items: Appliances, Lighting
Community & neighborhood
Location
- Region: Spencer
- Subdivision: None
Other
Other facts
- Body type: Double Wide
- Listing terms: Cash,Conventional,FHA,VA Loan
Price history
| Date | Event | Price |
|---|---|---|
| 7/7/2023 | Sold | $141,900-5.3% |
Source: | ||
| 6/28/2023 | Pending sale | $149,900 |
Source: | ||
| 4/26/2023 | Price change | $149,900-6.3% |
Source: | ||
| 1/21/2023 | Listed for sale | $159,900+219.8% |
Source: | ||
| 12/22/2022 | Sold | $50,000 |
Source: | ||
Public tax history
| Year | Property taxes | Tax assessment |
|---|---|---|
| 2024 | $511 -67.9% | $104,000 +24% |
| 2023 | $1,590 +24.1% | $83,900 +5.8% |
| 2022 | $1,282 0% | $79,300 +24.1% |
Find assessor info on the county website
Neighborhood: 47460
Nearby schools
GreatSchools rating
- 3/10Spencer Elementary SchoolGrades: PK-6Distance: 0.6 mi
- 7/10Owen Valley Middle SchoolGrades: 7-8Distance: 1.1 mi
- 4/10Owen Valley Community High SchoolGrades: 9-12Distance: 1.1 mi
Schools provided by the listing agent
- Elementary: Spencer
- Middle: Owen Valley
- High: Owen Valley
- District: Spencer-Owen Community Schools
Source: IRMLS. This data may not be complete. We recommend contacting the local school district to confirm school assignments for this home.



