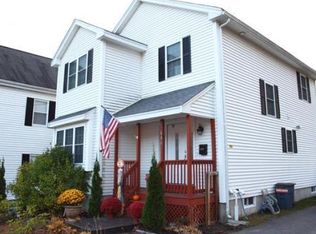Multiple offers above asking. Offers due 8 pm Monday 03/14/2022. PAWTUCKETTEVILLE, DON't Miss your opportunity to see this great home near UMASS Lowell's North Campusl! This 4 bed, 2 bath single-family home sits on a corner lot with a 4 car paved driveway. There is a mudroom that leads to the large kitchen, butlers pantry, & glass sliders accessing the covered back patio. A full bathroom with a double vanity sits just off the kitchen. Living room has a large Fireplace and offers ample space for entertaining or just relaxing with custom overhead lighting, wood-beamed ceiling, large bay window, & built-in cabinets/storage. The Master bedroom is also located on the main floor next to the second full bathroom. Upstairs you will find 3 additional bedrooms all with wall-to-wall carpet and ample closet space. The large basement has a nice laundry area and folding table as well as a lot more storage space.
This property is off market, which means it's not currently listed for sale or rent on Zillow. This may be different from what's available on other websites or public sources.
