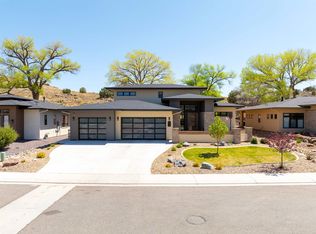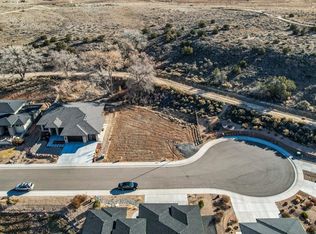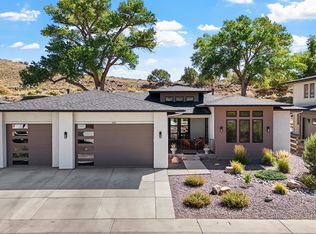Sold for $915,000
$915,000
438 Renaissance Ct, Grand Junction, CO 81507
3beds
2baths
2,115sqft
Single Family Residence
Built in 2023
0.32 Acres Lot
$920,100 Zestimate®
$433/sqft
$2,853 Estimated rent
Home value
$920,100
$874,000 - $966,000
$2,853/mo
Zestimate® history
Loading...
Owner options
Explore your selling options
What's special
*OPEN HOUSE SUNDAY May 7th 2-4pm* Modern Prairie style architecture with warm hues makes this home one that will be timeless. Situated on a West facing lot to enjoy coffee from front courtyard and shady evenings on the private, covered east facing patio. This floorplan leaves no wasted space with spacious kitchen opening to both the living and dining areas. Large primary suite with spa-like primary bathroom and generous walk-in closet. Engineered warm white oak floors throughout give a luxurious feel throughout. This home will leave you feeling welcome, warm and ready to move right in!
Zillow last checked: 8 hours ago
Listing updated: August 24, 2023 at 08:01am
Listed by:
KELLY MAVES 970-589-7775,
NEXTHOME VIRTUAL
Bought with:
ANGELA ASHBY
NEXTHOME MOUNTAIN PROPERTIES
Source: GJARA,MLS#: 20231725
Facts & features
Interior
Bedrooms & bathrooms
- Bedrooms: 3
- Bathrooms: 2
Primary bedroom
- Level: Main
- Dimensions: 17'3x15'6
Bedroom 2
- Level: Main
- Dimensions: 12x12'6
Bedroom 3
- Level: Main
- Dimensions: 12x12'6
Dining room
- Level: Main
- Dimensions: 10'5x13'10
Family room
- Dimensions: 0
Kitchen
- Level: Main
- Dimensions: 18x13'10
Laundry
- Level: Main
- Dimensions: 9'2x11'6
Living room
- Level: Main
- Dimensions: 20'3x14
Other
- Level: Main
- Dimensions: 11'6x11'4
Heating
- Forced Air, Natural Gas
Cooling
- Central Air
Appliances
- Included: Built-In Oven, Dishwasher, Gas Cooktop, Disposal, Microwave, Refrigerator
- Laundry: In Mud Room
Features
- Ceiling Fan(s), Kitchen/Dining Combo, Main Level Primary, Pantry, Sound System, Solid Surface Counters, Walk-In Closet(s), Walk-In Shower, Wired for Sound, Programmable Thermostat
- Flooring: Hardwood, Tile
- Windows: Low-Emissivity Windows
- Basement: Crawl Space
- Has fireplace: Yes
- Fireplace features: Gas Log, Living Room
Interior area
- Total structure area: 2,115
- Total interior livable area: 2,115 sqft
Property
Parking
- Total spaces: 3
- Parking features: Attached, Garage, Garage Door Opener
- Attached garage spaces: 3
Accessibility
- Accessibility features: Low Threshold Shower
Features
- Levels: One
- Stories: 1
- Patio & porch: Covered, Open, Patio
- Exterior features: None
- Fencing: None
Lot
- Size: 0.32 Acres
- Dimensions: 80 x 172
- Features: Cul-De-Sac, Greenbelt, None
Details
- Parcel number: 294518313011
- Zoning description: R-4
Construction
Type & style
- Home type: SingleFamily
- Architectural style: Ranch
- Property subtype: Single Family Residence
Materials
- Brick, Masonite, Other, See Remarks, Stucco, Wood Frame
- Foundation: Stem Wall
- Roof: Asphalt,Composition
Condition
- Year built: 2023
Utilities & green energy
- Sewer: Connected
- Water: Community/Coop
Green energy
- Energy efficient items: Windows
- Water conservation: Efficient Hot Water Distribution
Community & neighborhood
Location
- Region: Grand Junction
- Subdivision: Renaissance 360
HOA & financial
HOA
- Has HOA: Yes
- HOA fee: $500 annually
- Services included: Common Area Maintenance
Other
Other facts
- Road surface type: Paved
Price history
| Date | Event | Price |
|---|---|---|
| 8/23/2023 | Sold | $915,000$433/sqft |
Source: GJARA #20231725 Report a problem | ||
| 7/14/2023 | Pending sale | $915,000$433/sqft |
Source: GJARA #20231725 Report a problem | ||
| 7/13/2023 | Listed for sale | $915,000$433/sqft |
Source: GJARA #20231725 Report a problem | ||
| 7/10/2023 | Pending sale | $915,000$433/sqft |
Source: GJARA #20231725 Report a problem | ||
| 6/19/2023 | Listed for sale | $915,000$433/sqft |
Source: | ||
Public tax history
| Year | Property taxes | Tax assessment |
|---|---|---|
| 2025 | $2,606 +76.5% | $48,020 +16.4% |
| 2024 | $1,477 +0.7% | $41,260 +58.6% |
| 2023 | $1,467 +6.8% | $26,020 +24.4% |
Find assessor info on the county website
Neighborhood: 81507
Nearby schools
GreatSchools rating
- 8/10Wingate Elementary SchoolGrades: PK-5Distance: 0.8 mi
- 7/10Redlands Middle SchoolGrades: 6-8Distance: 1.1 mi
- 7/10Fruita Monument High SchoolGrades: 10-12Distance: 6.8 mi
Schools provided by the listing agent
- Elementary: Wingate
- Middle: Redlands
- High: Fruita Monument
Source: GJARA. This data may not be complete. We recommend contacting the local school district to confirm school assignments for this home.
Get pre-qualified for a loan
At Zillow Home Loans, we can pre-qualify you in as little as 5 minutes with no impact to your credit score.An equal housing lender. NMLS #10287.


