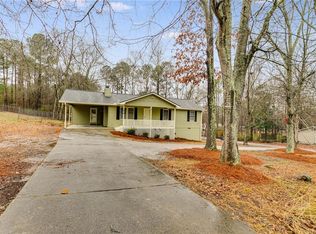Closed
$250,000
438 Punkintown Rd, Villa Rica, GA 30180
3beds
1,092sqft
Single Family Residence
Built in 1985
0.52 Acres Lot
$252,200 Zestimate®
$229/sqft
$1,617 Estimated rent
Home value
$252,200
$224,000 - $282,000
$1,617/mo
Zestimate® history
Loading...
Owner options
Explore your selling options
What's special
Welcome to this beautifully remodeled 3-bedroom, 2-bath home situated on a generous .52-acre corner lot in a peaceful, well-established neighborhood. With fresh all all-new updates throughout and ample outdoor space, this property blends modern comfort with room to grow. Step inside to find a bright, open-concept living space with brand new LVP flooring with new underlay throughout, all new plumbing, newly painted walls, ceilings, and trim, and new stylish fixtures. The living area features a refurbished fireplace with a new chimney cap and new firebox retainer, perfect for cozy evenings and creating an inviting atmosphere. The kitchen shines with brand-new cabinets, new sleek countertops, and new stainless steel appliances. Each bedroom is designed for relaxation, including a primary suite with a private bathroom. Enjoy fully updated bathrooms featuring new contemporary vanities, new updated tilework, and new hardware. Enjoy peace of mind with all-new plumbing and a new 30-year architectural roof, offering long-lasting reliability. Outdoor living is made easy with two brand-new decks and a new driveway, ideal for entertaining or relaxing in the fresh air. Conveniently located just minutes from I-20 and shopping, this home offers both comfort and accessibility in a desirable area. Don't miss the chance to make this beautifully updated home yours! Whether you envision a garden, pool, workshop, or playground, this corner lot gives you the space to create your dream. If you're a growing family, downsizing, or looking for a turnkey investment property, this remodeled gem is ready to welcome you home. Schedule your showing today and come see all the charm and new upgrades this home has to offer!
Zillow last checked: 8 hours ago
Listing updated: August 04, 2025 at 01:50pm
Listed by:
Kori Snow 770-733-8908,
Robert Goolsby Real Estate Group
Bought with:
Yvonne Kidney, 385034
Robert Goolsby Real Estate Group
Source: GAMLS,MLS#: 10536872
Facts & features
Interior
Bedrooms & bathrooms
- Bedrooms: 3
- Bathrooms: 2
- Full bathrooms: 2
- Main level bathrooms: 2
- Main level bedrooms: 3
Heating
- Natural Gas
Cooling
- Electric
Appliances
- Included: Dishwasher, Electric Water Heater, Oven/Range (Combo), Refrigerator, Stainless Steel Appliance(s)
- Laundry: In Hall, Laundry Closet
Features
- Separate Shower
- Flooring: Vinyl
- Basement: Crawl Space
- Number of fireplaces: 1
- Fireplace features: Family Room
Interior area
- Total structure area: 1,092
- Total interior livable area: 1,092 sqft
- Finished area above ground: 1,092
- Finished area below ground: 0
Property
Parking
- Parking features: Parking Pad
- Has uncovered spaces: Yes
Features
- Levels: One
- Stories: 1
Lot
- Size: 0.52 Acres
- Features: Corner Lot, Level
Details
- Parcel number: V05 0130028
Construction
Type & style
- Home type: SingleFamily
- Architectural style: Ranch,Traditional
- Property subtype: Single Family Residence
Materials
- Vinyl Siding
- Roof: Composition
Condition
- Updated/Remodeled
- New construction: No
- Year built: 1985
Utilities & green energy
- Sewer: Septic Tank
- Water: Public
- Utilities for property: Cable Available, Electricity Available, Sewer Connected, Water Available
Community & neighborhood
Community
- Community features: None
Location
- Region: Villa Rica
- Subdivision: None
Other
Other facts
- Listing agreement: Exclusive Right To Sell
Price history
| Date | Event | Price |
|---|---|---|
| 7/31/2025 | Sold | $250,000-3.5%$229/sqft |
Source: | ||
| 7/2/2025 | Pending sale | $259,000$237/sqft |
Source: | ||
| 6/23/2025 | Price change | $259,000-4%$237/sqft |
Source: | ||
| 6/5/2025 | Listed for sale | $269,900+63.6%$247/sqft |
Source: | ||
| 11/8/2024 | Sold | $165,000+10%$151/sqft |
Source: | ||
Public tax history
| Year | Property taxes | Tax assessment |
|---|---|---|
| 2024 | $1,813 +4.1% | $64,254 +8.8% |
| 2023 | $1,741 +14.5% | $59,044 +21.6% |
| 2022 | $1,521 +12.1% | $48,544 +14.1% |
Find assessor info on the county website
Neighborhood: 30180
Nearby schools
GreatSchools rating
- 7/10Glanton-Hindsman Elementary SchoolGrades: PK-5Distance: 0.9 mi
- 3/10Villa Rica Middle SchoolGrades: 6-8Distance: 4.6 mi
- 6/10Villa Rica High SchoolGrades: 9-12Distance: 2.4 mi
Schools provided by the listing agent
- Elementary: Glanton Hindsman
- Middle: Villa Rica
- High: Villa Rica
Source: GAMLS. This data may not be complete. We recommend contacting the local school district to confirm school assignments for this home.
Get a cash offer in 3 minutes
Find out how much your home could sell for in as little as 3 minutes with a no-obligation cash offer.
Estimated market value$252,200
Get a cash offer in 3 minutes
Find out how much your home could sell for in as little as 3 minutes with a no-obligation cash offer.
Estimated market value
$252,200
