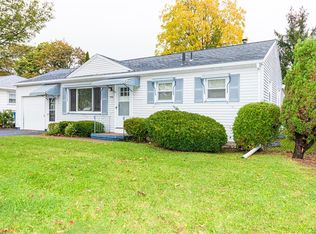Closed
$180,000
438 Newbury St, Rochester, NY 14615
3beds
966sqft
Single Family Residence
Built in 1954
5,998.21 Square Feet Lot
$192,400 Zestimate®
$186/sqft
$1,901 Estimated rent
Maximize your home sale
Get more eyes on your listing so you can sell faster and for more.
Home value
$192,400
$181,000 - $202,000
$1,901/mo
Zestimate® history
Loading...
Owner options
Explore your selling options
What's special
Welcome home to this well-maintained ranch style home in the heart of the maplewood neighborhood! 3 spacious bedrooms and 2 bathrooms. 3rd bedroom currently being used as a dining room but can easily be converted back to a bedroom. Other amenities include1.5 car garage, large shed, stamped concrete patio, wide driveway, six foot privacy fence, central AC and partially finished basement with workshop. Beautiful hardwood floors throughout. Large living room with an abundance of natural light great for entertaining. Plenty of storage spaces including a spacious loft above the garage. You will love the parklike backyard, great for entertaining and relaxing. Convenient location! Affordable Rochester City taxes. Full tear off roof (2010). Delayed negotiations until April 30 at 4 pm.
Zillow last checked: 8 hours ago
Listing updated: July 05, 2023 at 08:34am
Listed by:
Stephen Georger 585-755-8566,
Agency 1 LLC
Bought with:
Paul J. Manuse, 10401308111
RE/MAX Realty Group
Source: NYSAMLSs,MLS#: R1464892 Originating MLS: Rochester
Originating MLS: Rochester
Facts & features
Interior
Bedrooms & bathrooms
- Bedrooms: 3
- Bathrooms: 2
- Full bathrooms: 1
- 1/2 bathrooms: 1
- Main level bathrooms: 1
- Main level bedrooms: 3
Heating
- Gas, Forced Air
Cooling
- Central Air
Appliances
- Included: Dryer, Dishwasher, Disposal, Gas Oven, Gas Range, Gas Water Heater, Microwave, Refrigerator, Washer
Features
- Eat-in Kitchen, Storage, Bedroom on Main Level, Workshop
- Flooring: Ceramic Tile, Hardwood, Varies
- Basement: Full,Partially Finished
- Has fireplace: No
Interior area
- Total structure area: 966
- Total interior livable area: 966 sqft
Property
Parking
- Total spaces: 1.5
- Parking features: Attached, Garage
- Attached garage spaces: 1.5
Features
- Levels: One
- Stories: 1
- Exterior features: Blacktop Driveway
Lot
- Size: 5,998 sqft
- Dimensions: 60 x 100
- Features: Near Public Transit, Residential Lot
Details
- Additional structures: Shed(s), Storage
- Parcel number: 26140009047000020370000000
- Special conditions: Standard
Construction
Type & style
- Home type: SingleFamily
- Architectural style: Ranch
- Property subtype: Single Family Residence
Materials
- Vinyl Siding
- Foundation: Block
- Roof: Asphalt
Condition
- Resale
- Year built: 1954
Utilities & green energy
- Sewer: Connected
- Water: Connected, Public
- Utilities for property: Sewer Connected, Water Connected
Community & neighborhood
Location
- Region: Rochester
- Subdivision: Dun Rite Homes Subn
Other
Other facts
- Listing terms: Cash,Conventional,FHA,VA Loan
Price history
| Date | Event | Price |
|---|---|---|
| 6/30/2023 | Sold | $180,000+38.6%$186/sqft |
Source: | ||
| 5/3/2023 | Pending sale | $129,900$134/sqft |
Source: | ||
| 5/1/2023 | Contingent | $129,900$134/sqft |
Source: | ||
| 4/25/2023 | Listed for sale | $129,900+88.3%$134/sqft |
Source: | ||
| 12/12/2011 | Sold | $69,000-1.3%$71/sqft |
Source: Public Record Report a problem | ||
Public tax history
| Year | Property taxes | Tax assessment |
|---|---|---|
| 2024 | -- | $154,500 +97.3% |
| 2023 | -- | $78,300 |
| 2022 | -- | $78,300 |
Find assessor info on the county website
Neighborhood: Maplewood
Nearby schools
GreatSchools rating
- 1/10School 7 Virgil GrissomGrades: PK-6Distance: 0.9 mi
- 3/10Joseph C Wilson Foundation AcademyGrades: K-8Distance: 3.3 mi
- 6/10Rochester Early College International High SchoolGrades: 9-12Distance: 3.3 mi
Schools provided by the listing agent
- District: Rochester
Source: NYSAMLSs. This data may not be complete. We recommend contacting the local school district to confirm school assignments for this home.
