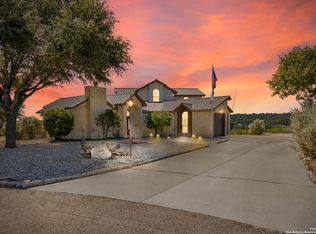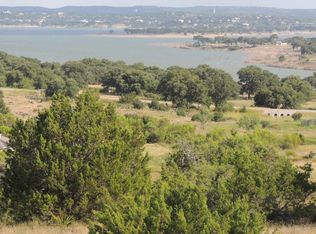Closed
Price Unknown
438 Mystic Shores Blvd, Spring Branch, TX 78070
4beds
3,634sqft
Single Family Residence
Built in 2014
1.36 Acres Lot
$776,900 Zestimate®
$--/sqft
$5,319 Estimated rent
Home value
$776,900
$715,000 - $847,000
$5,319/mo
Zestimate® history
Loading...
Owner options
Explore your selling options
What's special
Nestled in the highly desirable Mystic Shores, this stunning one-story home blends luxury, comfort, and thoughtful design. As you step inside, you'll notice the wood-like ceramic tile flooring in the main living areas, combining the warmth of natural wood with the practicality of easy maintenance. Adding to this convenience is a central vacuum system, ensuring your home stays effortlessly clean. The kitchen is a showstopper, featuring contemporary colors and upscale finishes that exude sophistication. It's seamlessly integrated with the family room, creating a massive open space that invites connection and conversation. The family room is anchored by a striking large-format stone fireplace, offering a cozy focal point for gatherings. A dedicated breakfast area and a cozy sitting nook further enhance this sociable layout, making it perfect for both entertaining and everyday living. Imagine enjoying your morning coffee while basking in soft natural light or relaxing with your favorite music. This home doesn't compromise on functionality. A dedicated dining room-rare in today's homes-provides an elegant space for formal meals, while a private office with clear double doors offers sophistication and seclusion, making it ideal for remote work or personal projects. With four bedrooms, this home ensures everyone has their own private retreat. Each of the three secondary bedrooms features its own full bathroom, providing unparalleled comfort and privacy for family members or guests. The primary suite is a sanctuary, overlooking the back side of the property where wildlife frequently meanders by. Waking up to this serene view is a daily luxury. The en suite bathroom is equally impressive, offering a double shower and a classic standalone tub, perfect for unwinding after a long day. A generously sized walk-in closet connects directly to the laundry room, adding a touch of practicality to this indulgent space. Outdoors, the home continues to impress.
Zillow last checked: 8 hours ago
Listing updated: March 14, 2025 at 10:41am
Listed by:
Kristen Schramme (210)482-3200,
Keller Williams Legacy
Bought with:
NON-MEMBER AGENT TEAM
Non Member Office
Source: Central Texas MLS,MLS#: 567240 Originating MLS: Four Rivers Association of REALTORS
Originating MLS: Four Rivers Association of REALTORS
Facts & features
Interior
Bedrooms & bathrooms
- Bedrooms: 4
- Bathrooms: 5
- Full bathrooms: 4
- 1/2 bathrooms: 1
Primary bedroom
- Level: Main
- Dimensions: 20 x 16
Bedroom 2
- Level: Main
- Dimensions: 14 x 11
Bedroom 3
- Level: Main
- Dimensions: 12 x 12
Bedroom 4
- Level: Main
- Dimensions: 12 x 12
Primary bathroom
- Level: Main
- Dimensions: 17 x 16
Breakfast room nook
- Level: Main
- Dimensions: 12 x 12
Dining room
- Level: Main
- Dimensions: 17 x 11
Entry foyer
- Level: Main
- Dimensions: 17 x 6
Family room
- Level: Main
- Dimensions: 12 x 12
Kitchen
- Level: Main
- Dimensions: 14 x 13
Laundry
- Level: Main
- Dimensions: 9 x 9
Living room
- Level: Main
- Dimensions: 23 x 16
Office
- Level: Main
- Dimensions: 15 x 10
Heating
- Central, Propane
Cooling
- Central Air, 1 Unit
Appliances
- Included: Double Oven, Dishwasher, Gas Cooktop, Disposal, Multiple Water Heaters, Plumbed For Ice Maker, Range Hood
- Laundry: Main Level, Laundry Room
Features
- Ceiling Fan(s), Garden Tub/Roman Tub, High Ceilings, Multiple Living Areas, Multiple Closets, Walk-In Closet(s), Central Vacuum, Eat-in Kitchen, Kitchen Island, Pantry, Solid Surface Counters, Walk-In Pantry
- Flooring: Carpet, Ceramic Tile
- Attic: None
- Number of fireplaces: 2
- Fireplace features: Gas, Gas Log, Living Room, Wood Burning
Interior area
- Total interior livable area: 3,634 sqft
Property
Parking
- Total spaces: 3
- Parking features: Garage
- Garage spaces: 3
Features
- Levels: One
- Stories: 1
- Patio & porch: Covered, Patio
- Exterior features: Covered Patio
- Pool features: Community, None
- Fencing: Back Yard
- Has view: Yes
- View description: None
- Body of water: None
Lot
- Size: 1.36 Acres
Details
- Parcel number: 102310
Construction
Type & style
- Home type: SingleFamily
- Architectural style: Hill Country,Ranch
- Property subtype: Single Family Residence
Materials
- Brick, Masonry
- Foundation: Slab
Condition
- Resale
- Year built: 2014
Details
- Builder name: DAVID WEEKLY
Utilities & green energy
- Sewer: Public Sewer, Aerobic Septic
- Water: Public
- Utilities for property: Cable Available, High Speed Internet Available, Water Available
Community & neighborhood
Community
- Community features: Barbecue, Basketball Court, Boat Facilities, Clubhouse, Playground, Park, Sport Court(s), Tennis Court(s), Trails/Paths, Community Pool
Location
- Region: Spring Branch
- Subdivision: Mystic Shores 3
HOA & financial
HOA
- Has HOA: Yes
- HOA fee: $414 annually
- Association name: MYSTIC SHORES PROPERTY OWNERS ASSOCIATION, INC.
Other
Other facts
- Listing agreement: Exclusive Right To Sell
- Listing terms: Cash,Conventional,FHA,VA Loan
- Road surface type: Paved
Price history
| Date | Event | Price |
|---|---|---|
| 3/14/2025 | Sold | -- |
Source: | ||
| 2/18/2025 | Pending sale | $785,000$216/sqft |
Source: | ||
| 2/9/2025 | Contingent | $785,000$216/sqft |
Source: | ||
| 1/14/2025 | Listed for sale | $785,000+39%$216/sqft |
Source: | ||
| 11/6/2020 | Listing removed | $564,900$155/sqft |
Source: Texas Land Team #1436314 | ||
Public tax history
| Year | Property taxes | Tax assessment |
|---|---|---|
| 2025 | -- | $801,273 +10% |
| 2024 | $5,528 +0.9% | $728,430 +10% |
| 2023 | $5,480 -21.4% | $662,209 +10% |
Find assessor info on the county website
Neighborhood: 78070
Nearby schools
GreatSchools rating
- 8/10Rebecca Creek Elementary SchoolGrades: PK-5Distance: 0.7 mi
- 8/10Mt Valley Middle SchoolGrades: 6-8Distance: 9.5 mi
- 6/10Canyon Lake High SchoolGrades: 9-12Distance: 5.3 mi
Schools provided by the listing agent
- District: Comal ISD
Source: Central Texas MLS. This data may not be complete. We recommend contacting the local school district to confirm school assignments for this home.
Get a cash offer in 3 minutes
Find out how much your home could sell for in as little as 3 minutes with a no-obligation cash offer.
Estimated market value
$776,900
Get a cash offer in 3 minutes
Find out how much your home could sell for in as little as 3 minutes with a no-obligation cash offer.
Estimated market value
$776,900


