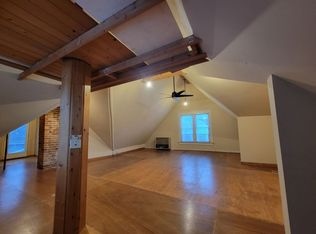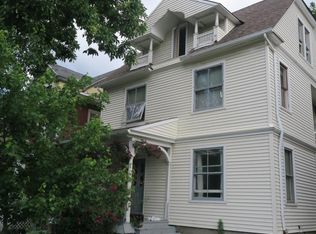This is a large 4 bedroom house located on Meigs Street in the Meigs/Pearl Neighborhood. Two full baths (both with showers), 1st floor laundry, Large living & dining rooms, big kitchen, four bedrooms. Updated flooring, new baths. REQUIREMENTS TO RENT THIS HOME: Minimum Credit Score of 675, Income must be 3 times the rent. No Smoking. Dogs under 30 lbs okay ($30/month fee), Cats okay ($15/month fee). $20 non-refundable application fee. Background check and references required.
This property is off market, which means it's not currently listed for sale or rent on Zillow. This may be different from what's available on other websites or public sources.

