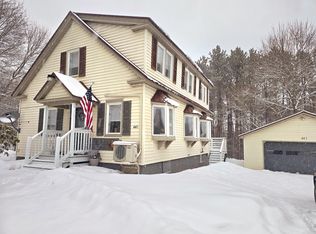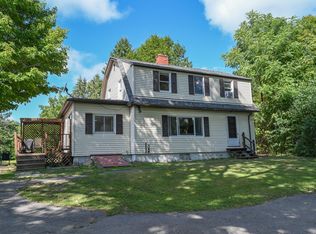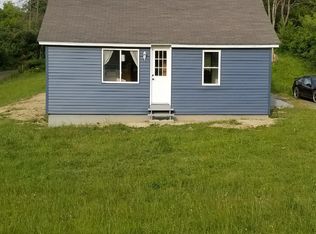Closed
$350,000
438 Main Road S, Hampden, ME 04444
5beds
1,796sqft
Single Family Residence
Built in 1930
0.7 Acres Lot
$364,000 Zestimate®
$195/sqft
$2,438 Estimated rent
Home value
$364,000
$218,000 - $601,000
$2,438/mo
Zestimate® history
Loading...
Owner options
Explore your selling options
What's special
Move in ready and conveniently located near all of Hampdens amenities. This is a delightful older home with so much character and more space than you will ever need. 5 large bedrooms, charming dining room and living room where the light just flows through. 2 BA's, eat in kitchen and 1st floor laundry round out the living space. 1st floor floors are all brand new gorgeous wide pine floors . Relax on your enclosed front porch or back deck . Home has been completely painted throughout and topped off with a brand new paved driveway. This is truly a charming home. Don't wait!
Zillow last checked: 8 hours ago
Listing updated: October 31, 2024 at 07:41am
Listed by:
Realty of Maine
Bought with:
NextHome Experience
Source: Maine Listings,MLS#: 1605098
Facts & features
Interior
Bedrooms & bathrooms
- Bedrooms: 5
- Bathrooms: 2
- Full bathrooms: 2
Bedroom 1
- Level: First
- Area: 141.25 Square Feet
- Dimensions: 12.5 x 11.3
Bedroom 2
- Level: Second
- Area: 195.99 Square Feet
- Dimensions: 14.1 x 13.9
Bedroom 3
- Level: Second
- Area: 154.29 Square Feet
- Dimensions: 11.1 x 13.9
Bedroom 4
- Level: Second
- Area: 182.04 Square Feet
- Dimensions: 12.3 x 14.8
Bedroom 5
- Level: Second
- Area: 174.15 Square Feet
- Dimensions: 13.5 x 12.9
Dining room
- Level: First
- Area: 207.11 Square Feet
- Dimensions: 14.9 x 13.9
Kitchen
- Level: First
- Area: 233.52 Square Feet
- Dimensions: 16.8 x 13.9
Laundry
- Level: First
- Area: 93.13 Square Feet
- Dimensions: 6.7 x 13.9
Living room
- Level: First
- Area: 289.8 Square Feet
- Dimensions: 21 x 13.8
Heating
- Forced Air
Cooling
- None
Appliances
- Included: Gas Range, Refrigerator
Features
- 1st Floor Bedroom, Shower
- Flooring: Laminate, Vinyl, Wood
- Windows: Double Pane Windows
- Basement: Interior Entry,Dirt Floor,Full,Unfinished
- Has fireplace: No
Interior area
- Total structure area: 1,796
- Total interior livable area: 1,796 sqft
- Finished area above ground: 1,796
- Finished area below ground: 0
Property
Parking
- Total spaces: 2
- Parking features: Paved, 1 - 4 Spaces, Garage Door Opener, Detached
- Garage spaces: 2
Features
- Patio & porch: Deck
- Has view: Yes
- View description: Trees/Woods
Lot
- Size: 0.70 Acres
- Features: Near Golf Course, Near Shopping, Near Turnpike/Interstate, Near Town, Rural, Open Lot, Right of Way, Rolling Slope, Landscaped
Details
- Parcel number: HAMNM03B0L038
- Zoning: Rural
- Other equipment: Internet Access Available
Construction
Type & style
- Home type: SingleFamily
- Architectural style: Contemporary
- Property subtype: Single Family Residence
Materials
- Wood Frame, Vinyl Siding
- Foundation: Stone, Granite
- Roof: Shingle
Condition
- Year built: 1930
Utilities & green energy
- Electric: Circuit Breakers
- Sewer: Private Sewer
- Water: Public
Green energy
- Energy efficient items: Ceiling Fans
Community & neighborhood
Location
- Region: Hampden
Other
Other facts
- Road surface type: Paved
Price history
| Date | Event | Price |
|---|---|---|
| 10/28/2024 | Sold | $350,000-7.7%$195/sqft |
Source: | ||
| 10/11/2024 | Pending sale | $379,000$211/sqft |
Source: | ||
| 9/26/2024 | Listed for sale | $379,000$211/sqft |
Source: | ||
Public tax history
| Year | Property taxes | Tax assessment |
|---|---|---|
| 2024 | $2,316 -0.8% | $148,000 +22% |
| 2023 | $2,335 +12.2% | $121,300 +20.6% |
| 2022 | $2,082 | $100,600 |
Find assessor info on the county website
Neighborhood: 04444
Nearby schools
GreatSchools rating
- NAEarl C Mcgraw SchoolGrades: K-2Distance: 2.1 mi
- 10/10Reeds Brook Middle SchoolGrades: 6-8Distance: 1.9 mi
- 7/10Hampden AcademyGrades: 9-12Distance: 2.2 mi
Get pre-qualified for a loan
At Zillow Home Loans, we can pre-qualify you in as little as 5 minutes with no impact to your credit score.An equal housing lender. NMLS #10287.


