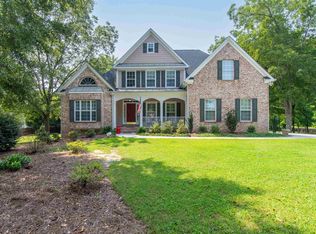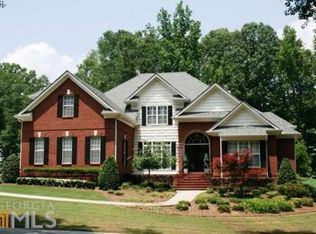If you are looking for a beautiful home and acreage in a private setting this is the one! This beautiful home is situated on 5 acres and has a Fayetteville address but is located by Lake Horton on the Fayetteville/Brooks line. It's a quick drive to Peachtree City so you're getting the best of both worlds. The back yard is also fenced for added privacy. The main level of the home features an open floorplan with floor to ceiling stacked stone fireplace with double, french doors leading onto the back deck. The kitchen has stainless appliances, granite countertops and beautiful, white cabinetry. The master suite is on the main and has it's own fireplace for those chilly winter nights. The opposite end of the house has 2 secondary bedrooms with a full, Jack and Jill bathroom in between, each with it's own separate vanity. Upstairs, you will find a large bonus room. The terrace-level basement is finished with a living room, full bedroom and full bathroom perfect as a teen suite or inlaw quarters. There's also a ton of storage and a separate workshop area in the basement. Give us a call today to schedule your showing!
This property is off market, which means it's not currently listed for sale or rent on Zillow. This may be different from what's available on other websites or public sources.

