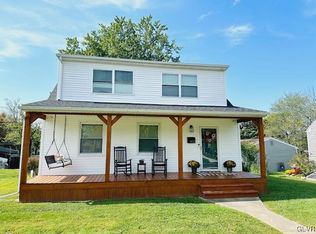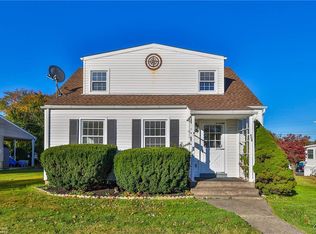Sold for $345,000
$345,000
438 Locust Rd, Hellertown, PA 18055
3beds
1,396sqft
Single Family Residence
Built in 1941
6,098.4 Square Feet Lot
$-- Zestimate®
$247/sqft
$2,396 Estimated rent
Home value
Not available
Estimated sales range
Not available
$2,396/mo
Zestimate® history
Loading...
Owner options
Explore your selling options
What's special
The very best of Hellertown! Located only a few blocks from the Saucon Valley School District campus, Dimmick Park in the backyard and a home featuring 3 FULL BATHS and CENTRAL AIR - you truly couldn't ask for more! But there is! The 2 car driveway provides off-street parking. Updated kitchen with gas cooking, stainless steel appliances and large pantry. One floor living in the expansive 1st floor bedroom and full bath with walk in shower. 2nd floor features a large central space ideal for home office, study or play space plus 2 additional bedrooms with jack and jill style full bath! Basement was previously finished and provides the third full bath. BRAND NEW ROOF AND DECK IN MAY 2025! The FENCED REAR YARD provides the perfect space for gardening or play, includes a storage shed and backs up to the wonderful Hellertown Area Library! Walking half a block beyond the library, you'll find yourself in Hellertown's largest public park with the adjacent community swimming pool. Although positioned on a quiet, treelined street - shopping, dining and all major routes are just a short distance away. Low taxes and economical NATURAL GAS HEAT. All of this in desirable Saucon Valley Schools K-12.
Zillow last checked: 8 hours ago
Listing updated: August 10, 2025 at 07:11am
Listed by:
Cheyenne Reiman 484-951-2329,
Realty Outfitters
Bought with:
Demi G. Grida, RS364239
Keller Williams Northampton
Source: GLVR,MLS#: 760030 Originating MLS: Lehigh Valley MLS
Originating MLS: Lehigh Valley MLS
Facts & features
Interior
Bedrooms & bathrooms
- Bedrooms: 3
- Bathrooms: 3
- Full bathrooms: 3
Bedroom
- Level: First
- Dimensions: 20.00 x 12.00
Bedroom
- Level: Second
- Dimensions: 16.00 x 12.00
Bedroom
- Level: Second
- Dimensions: 14.00 x 10.00
Other
- Level: First
- Dimensions: 7.00 x 6.00
Other
- Level: Second
- Dimensions: 8.00 x 7.00
Other
- Level: Basement
- Dimensions: 8.00 x 7.00
Kitchen
- Level: First
- Dimensions: 14.00 x 12.00
Living room
- Level: First
- Dimensions: 16.00 x 12.00
Other
- Level: Second
- Dimensions: 16.00 x 12.00
Recreation
- Level: Basement
- Dimensions: 11.00 x 13.00
Heating
- Forced Air, Gas
Cooling
- Central Air, Ductless
Appliances
- Included: Gas Oven, Gas Range, Gas Water Heater, Microwave, Refrigerator
- Laundry: Washer Hookup, Dryer Hookup
Features
- Eat-in Kitchen
- Flooring: Hardwood, Tile, Vinyl
- Windows: Replacement Windows, Screens
- Basement: Full,Sump Pump
Interior area
- Total interior livable area: 1,396 sqft
- Finished area above ground: 1,296
- Finished area below ground: 100
Property
Parking
- Total spaces: 2
- Parking features: Driveway, Off Street, On Street
- Garage spaces: 2
- Has uncovered spaces: Yes
Features
- Levels: One and One Half
- Stories: 1
- Patio & porch: Covered, Deck, Porch
- Exterior features: Deck, Porch
Lot
- Size: 6,098 sqft
- Features: Flat
Details
- Parcel number: Q7SE1D 3 5 0715
- Zoning: R1 - residential
- Special conditions: None
Construction
Type & style
- Home type: SingleFamily
- Architectural style: Cape Cod
- Property subtype: Single Family Residence
Materials
- Vinyl Siding
- Roof: Asphalt,Fiberglass
Condition
- Unknown
- Year built: 1941
Utilities & green energy
- Electric: Circuit Breakers
- Sewer: Public Sewer
- Water: Public
Community & neighborhood
Community
- Community features: Sidewalks
Location
- Region: Hellertown
- Subdivision: Mountain View
Other
Other facts
- Listing terms: Cash,Conventional,FHA,VA Loan
- Ownership type: Fee Simple
- Road surface type: Paved
Price history
| Date | Event | Price |
|---|---|---|
| 8/8/2025 | Sold | $345,000$247/sqft |
Source: | ||
| 7/8/2025 | Pending sale | $345,000$247/sqft |
Source: | ||
| 6/27/2025 | Listed for sale | $345,000+50.7%$247/sqft |
Source: | ||
| 7/17/2019 | Sold | $229,000$164/sqft |
Source: | ||
| 6/26/2019 | Listed for sale | $229,000+20.5%$164/sqft |
Source: RE/MAX Real Estate #613874 Report a problem | ||
Public tax history
| Year | Property taxes | Tax assessment |
|---|---|---|
| 2025 | $4,507 +0.6% | $51,500 |
| 2024 | $4,478 | $51,500 |
| 2023 | $4,478 | $51,500 |
Find assessor info on the county website
Neighborhood: 18055
Nearby schools
GreatSchools rating
- 6/10Saucon Valley El SchoolGrades: K-4Distance: 0.4 mi
- 6/10Saucon Valley Middle SchoolGrades: 5-8Distance: 0.4 mi
- 9/10Saucon Valley Senior High SchoolGrades: 9-12Distance: 0.4 mi
Schools provided by the listing agent
- Elementary: Saucon Valley
- Middle: Saucon Valley
- High: Saucon Valley
- District: Saucon Valley
Source: GLVR. This data may not be complete. We recommend contacting the local school district to confirm school assignments for this home.
Get pre-qualified for a loan
At Zillow Home Loans, we can pre-qualify you in as little as 5 minutes with no impact to your credit score.An equal housing lender. NMLS #10287.

