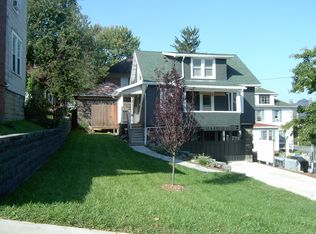Sold for $320,000 on 05/12/25
$320,000
438 Linden St, Morgantown, WV 26501
3beds
1,508sqft
Single Family Residence
Built in 1965
3,484.8 Square Feet Lot
$323,600 Zestimate®
$212/sqft
$1,578 Estimated rent
Home value
$323,600
$307,000 - $340,000
$1,578/mo
Zestimate® history
Loading...
Owner options
Explore your selling options
What's special
Back on the market with an improved price, due to no fault of the sellers! Welcome to this charming 3 bedroom, 2 bathroom home in the desirable South Park neighborhood of Morgantown, WV. This lovely property offers 3 oversized bedrooms and primary level living, perfect for those seeking convenience and ease of access. Enter inside to discover beautiful built-ins, tongue and groove flooring with custom inlays, and a custom built oak lined den complete with a wet bar - ideal for entertaining guests or relaxing after a long day. An addition provides a flex space that could be a primary suite with a dressing room, office, or use it all for entertaining! The well-maintained home features a metal roof, fresh paint and new lighting throughout, and an outdoor deck with peaceful surroundings. This home is move in ready! Inspection reports available upon requests.
Zillow last checked: 8 hours ago
Listing updated: May 12, 2025 at 10:41am
Listed by:
JACOB HAYNES 681-331-8169,
HOWARD HANNA PREMIER PROPERTIES BY BARBARA ALEXANDER, LLC
Bought with:
RYAN PETRUCCI, WVB250301113
J.S. WALKER ASSOCIATES
Source: NCWV REIN,MLS#: 10157106
Facts & features
Interior
Bedrooms & bathrooms
- Bedrooms: 3
- Bathrooms: 2
- Full bathrooms: 2
Bedroom 2
- Features: Walk-In Closet(s), Bay/Bow Windows, Built-in Features
Bedroom 3
- Features: Walk-In Closet(s), Bay/Bow Windows
Dining room
- Features: Wood Floor, Built-in Features
Kitchen
- Features: Wood Floor, Built-in Features
Living room
- Features: Fireplace, Wood Floor
Basement
- Level: Basement
Heating
- Central, Forced Air, Natural Gas
Cooling
- Central Air
Appliances
- Included: Range, Microwave, Refrigerator, Washer, Dryer, Humidifier
Features
- High Speed Internet
- Flooring: Wood, Ceramic Tile, Laminate
- Windows: Double Pane Windows
- Basement: Partially Finished,Walk-Out Access,Interior Entry,Garage Access,Exterior Entry
- Attic: Interior Access Only
- Number of fireplaces: 1
- Fireplace features: Gas Logs
Interior area
- Total structure area: 2,039
- Total interior livable area: 1,508 sqft
- Finished area above ground: 1,255
- Finished area below ground: 253
Property
Parking
- Total spaces: 3
- Parking features: On Street, Off Street, 3+ Cars
- Garage spaces: 2
Features
- Levels: Two
- Stories: 2
- Patio & porch: Porch, Patio, Deck
- Fencing: None
- Has view: Yes
- View description: Mountain(s), Neighborhood
- Waterfront features: None
Lot
- Size: 3,484 sqft
- Features: Corner Lot, Sloped, Landscaped
Details
- Parcel number: 3110360470.000
- Zoning description: Single Family Residential
Construction
Type & style
- Home type: SingleFamily
- Property subtype: Single Family Residence
Materials
- Frame, Block, Vinyl Siding, Stone
- Foundation: Block
- Roof: Metal
Condition
- Year built: 1965
Utilities & green energy
- Electric: 200 Amps
- Sewer: Public Sewer
- Water: Public
- Utilities for property: Cable Available
Community & neighborhood
Community
- Community features: Park, Shopping/Mall, Health Club, Library, Medical Facility, Public Transportation
Location
- Region: Morgantown
Price history
| Date | Event | Price |
|---|---|---|
| 5/12/2025 | Sold | $320,000-5%$212/sqft |
Source: | ||
| 4/3/2025 | Contingent | $337,000$223/sqft |
Source: | ||
| 3/26/2025 | Listed for sale | $337,000-2.9%$223/sqft |
Source: | ||
| 1/16/2025 | Contingent | $347,088$230/sqft |
Source: | ||
| 12/17/2024 | Price change | $347,088-2.8%$230/sqft |
Source: | ||
Public tax history
| Year | Property taxes | Tax assessment |
|---|---|---|
| 2025 | $3,148 +141.3% | $119,400 +0.2% |
| 2024 | $1,305 +7.9% | $119,160 +6.8% |
| 2023 | $1,209 +4.1% | $111,600 +0.4% |
Find assessor info on the county website
Neighborhood: 26501
Nearby schools
GreatSchools rating
- 5/10Mountainview Elementary SchoolGrades: PK-5Distance: 1.1 mi
- 6/10South Middle SchoolGrades: 6-8Distance: 0.7 mi
- 7/10Morgantown High SchoolGrades: 9-12Distance: 0.2 mi
Schools provided by the listing agent
- Elementary: Mountainview Elementary
- Middle: South Middle
- High: Morgantown High
- District: Monongalia
Source: NCWV REIN. This data may not be complete. We recommend contacting the local school district to confirm school assignments for this home.

Get pre-qualified for a loan
At Zillow Home Loans, we can pre-qualify you in as little as 5 minutes with no impact to your credit score.An equal housing lender. NMLS #10287.

