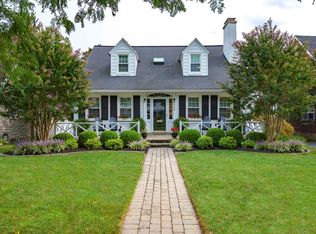Amazing opportunity in fantastic location for you to make this your new home. Updated eat-in kitchen with solid surface countertops, abundant cabinets, and island, and lots of natural light. Den has fireplace, parquet floors and closet, full bath on 1st floor has a walk in tub. Formal living room or music room has parquet floors. The light filled formal dining room has hardwood floors and plenty of wall space for buffet or large furniture. The addition of a large office w built in cabinets, plus a spacious family room (separate heating), gives a surprising amount of space for this style of home. 2nd floor master suite has updated bath w walk-in shower, hardwood floors and large closet. 2 additional bedrooms w hardwood floors, plus 3rd full bath are upstairs.
This property is off market, which means it's not currently listed for sale or rent on Zillow. This may be different from what's available on other websites or public sources.

