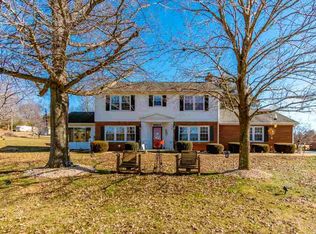Closed
$290,000
438 Kindig Rd, Waynesboro, VA 22980
2beds
1,082sqft
Single Family Residence
Built in 1965
0.51 Acres Lot
$300,200 Zestimate®
$268/sqft
$1,422 Estimated rent
Home value
$300,200
$279,000 - $321,000
$1,422/mo
Zestimate® history
Loading...
Owner options
Explore your selling options
What's special
SOLID BRICK HOME WITH FULL BASEMENT SITUATED ON OVER HALF AN ACRE IN THE PICTURESQUE COUNTRYSIDE OF STUARTS DRAFT. Your new home offers the perfect combination of on trend finishes with waterfall granite, extensive white cabinetry, black iron, glass tile, soaking tub with separate shower, and luxury vinyl plank flooring, complemented with the security of a new roof, new windows, new HVAC, and new hot water heater that provides you with immediate equity and easy homeownership. Take in the Blue Ridge Mountain views from your private rear patio, tinker in the huge detached garage/shed, or plant that garden you have been dreaming of. Located just 3 mi. from I-64 and the amenities of Waynesboro's bustling town center. Act quickly, under $300k in The Draft won't last!
Zillow last checked: 8 hours ago
Listing updated: April 24, 2025 at 10:22am
Listed by:
DUANE TURNER 540-294-4663,
OLD DOMINION REALTY INC - AUGUSTA
Bought with:
NICOLE C FAUVER, 0225228496
LONG & FOSTER REAL ESTATE INC STAUNTON/WAYNESBORO
Source: CAAR,MLS#: 662149 Originating MLS: Greater Augusta Association of Realtors Inc
Originating MLS: Greater Augusta Association of Realtors Inc
Facts & features
Interior
Bedrooms & bathrooms
- Bedrooms: 2
- Bathrooms: 1
- Full bathrooms: 1
- Main level bathrooms: 1
- Main level bedrooms: 2
Bedroom
- Level: First
Bedroom
- Level: First
Bathroom
- Level: First
Dining room
- Level: First
Kitchen
- Level: First
Living room
- Level: First
Heating
- Heat Pump
Cooling
- Heat Pump
Appliances
- Included: Dishwasher, Electric Range, Refrigerator
- Laundry: Washer Hookup, Dryer Hookup
Features
- Primary Downstairs, Remodeled
- Flooring: Luxury Vinyl Plank
- Windows: Insulated Windows, Tilt-In Windows
- Basement: Full,Sump Pump,Unfinished,Walk-Out Access
- Number of fireplaces: 1
- Fireplace features: One
Interior area
- Total structure area: 2,668
- Total interior livable area: 1,082 sqft
- Finished area above ground: 1,082
- Finished area below ground: 0
Property
Features
- Levels: One
- Stories: 1
- Patio & porch: Concrete, Patio
- Exterior features: Fence
- Fencing: Partial
- Has view: Yes
- View description: Mountain(s)
Lot
- Size: 0.51 Acres
- Features: Garden, Level
Details
- Additional structures: Shed(s)
- Parcel number: 10081
- Zoning description: GA General Agricultural
Construction
Type & style
- Home type: SingleFamily
- Architectural style: Ranch
- Property subtype: Single Family Residence
Materials
- Brick, Stick Built
- Foundation: Block
- Roof: Architectural,Composition,Shingle
Condition
- Updated/Remodeled
- New construction: No
- Year built: 1965
Utilities & green energy
- Sewer: Septic Tank
- Water: Public
- Utilities for property: Cable Available, Fiber Optic Available
Community & neighborhood
Location
- Region: Waynesboro
- Subdivision: NONE
Price history
| Date | Event | Price |
|---|---|---|
| 4/22/2025 | Sold | $290,000+11.8%$268/sqft |
Source: | ||
| 3/26/2025 | Pending sale | $259,490$240/sqft |
Source: | ||
| 3/20/2025 | Listed for sale | $259,490+61.2%$240/sqft |
Source: | ||
| 2/26/2025 | Sold | $161,000+17.9%$149/sqft |
Source: | ||
| 12/10/2024 | Sold | $136,500$126/sqft |
Source: | ||
Public tax history
| Year | Property taxes | Tax assessment |
|---|---|---|
| 2025 | $889 | $171,000 |
| 2024 | $889 +31.3% | $171,000 +59.1% |
| 2023 | $677 | $107,500 |
Find assessor info on the county website
Neighborhood: 22980
Nearby schools
GreatSchools rating
- 3/10Stuarts Draft Elementary SchoolGrades: PK-5Distance: 1.1 mi
- 4/10Stuarts Draft Middle SchoolGrades: 6-8Distance: 1.3 mi
- 5/10Stuarts Draft High SchoolGrades: 9-12Distance: 1.4 mi
Schools provided by the listing agent
- Elementary: Stuarts Draft
- Middle: Stuarts Draft
- High: Stuarts Draft
Source: CAAR. This data may not be complete. We recommend contacting the local school district to confirm school assignments for this home.

Get pre-qualified for a loan
At Zillow Home Loans, we can pre-qualify you in as little as 5 minutes with no impact to your credit score.An equal housing lender. NMLS #10287.
Sell for more on Zillow
Get a free Zillow Showcase℠ listing and you could sell for .
$300,200
2% more+ $6,004
With Zillow Showcase(estimated)
$306,204