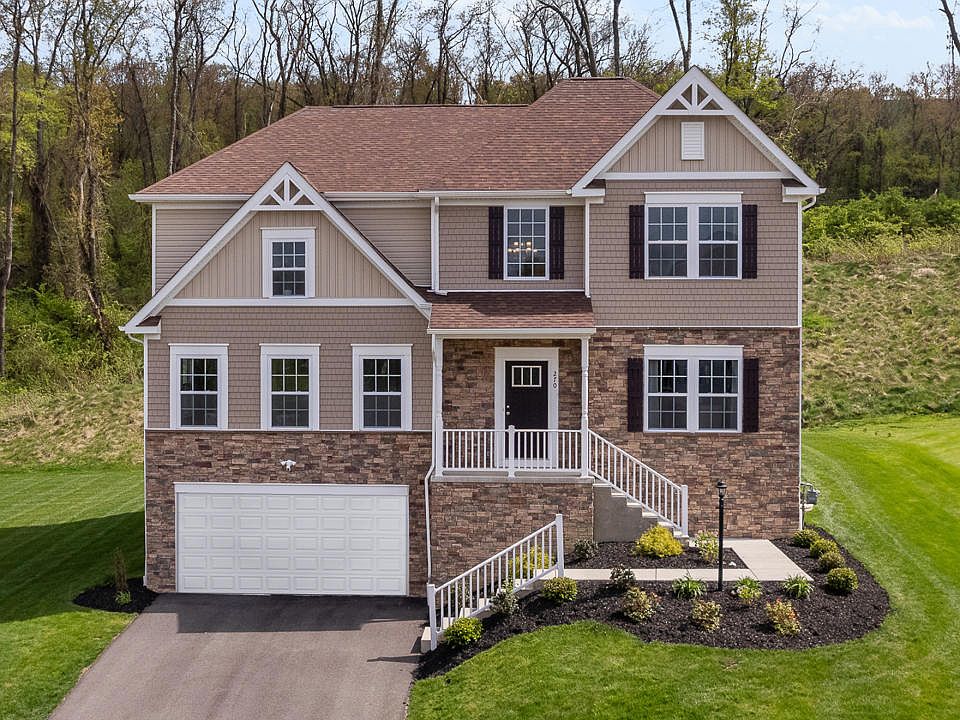Discover The Birmingham A Two-Story Home Designed for the Way You Live The Birmingham offers the perfect blend of space, style, and flexibility to match your lifestyle. This impressive two-story floorplan welcomes you with a wide foyer and open layout that leads into a bright and spacious family room—ideal for everyday living and entertaining. Add even more warmth and character with optional features like a gas fireplace or additional windows. At the heart of the home, the kitchen shines with an island countertop, a double-door pantry, and a generous breakfast area—perfect for casual meals and morning routines. Upstairs, your private retreat awaits. The expansive owner's suite, entered through elegant French doors, features a large walk-in closet and a luxurious owner's bath with a soaking tub, separate shower, and dual-sink vanity. Convenience continues with a thoughtfully placed second-floor laundry room, which can be enhanced with a folding station, extra natural light, and even a direct entry into your closet. Want more flexibility? Choose between an open second-floor loft or an additional bedroom—whatever fits your needs best. Start personalizing The Birmingham today and bring your vision of home to life.
New construction
$605,505
438 Hawthorn Hill Dr, Canonsburg, PA 15317
4beds
2,850sqft
Single Family Residence
Built in 2025
-- sqft lot
$602,200 Zestimate®
$212/sqft
$-- HOA
Under construction (available January 2026)
Currently being built and ready to move in soon. Reserve today by contacting the builder.
What's special
Gas fireplaceOpen second-floor loftSoaking tubAdditional bedroomOpen layoutGenerous breakfast areaDouble-door pantry
This home is based on the Birmingham plan.
- 47 days
- on Zillow |
- 162 |
- 2 |
Zillow last checked: July 23, 2025 at 12:11am
Listing updated: July 23, 2025 at 12:11am
Listed by:
Maronda Homes 412-838-3818
Source: Maronda Homes
Travel times
Schedule tour
Select your preferred tour type — either in-person or real-time video tour — then discuss available options with the builder representative you're connected with.
Select a date
Facts & features
Interior
Bedrooms & bathrooms
- Bedrooms: 4
- Bathrooms: 3
- Full bathrooms: 2
- 1/2 bathrooms: 1
Interior area
- Total interior livable area: 2,850 sqft
Video & virtual tour
Property
Parking
- Total spaces: 2
- Parking features: Garage
- Garage spaces: 2
Construction
Type & style
- Home type: SingleFamily
- Property subtype: Single Family Residence
Condition
- New Construction,Under Construction
- New construction: Yes
- Year built: 2025
Details
- Builder name: Maronda Homes
Community & HOA
Community
- Subdivision: Magnolia Ridge
Location
- Region: Canonsburg
Financial & listing details
- Price per square foot: $212/sqft
- Date on market: 6/6/2025
About the community
Maronda Homes' Magnolia Ridge is a new construction community of single family homes in Washington County. Conveniently located off of Lindley Road, home owners are moments from Routes 19, 519, and I-79. Test your luck at the Meadows Racetrack & Casino, take advantage of great shopping, or explore the many historical covered bridges. Home owners are always looking for their home to appreciate over time, and this is the continued trend throughout the area. Whether you are looking to build a new home or need a move-in ready home, our sales representatives are here to help! Leverage their knowledge and experience to learn more about building the home of your dreams in the beautiful Magnolia Ridge neighborhood.
Source: Maronda Homes

