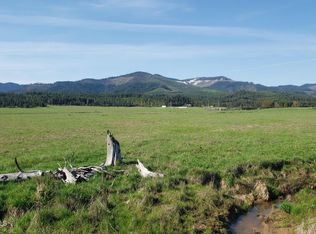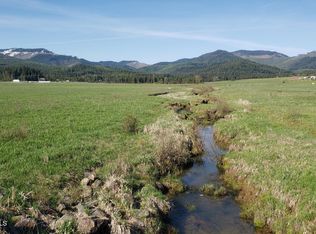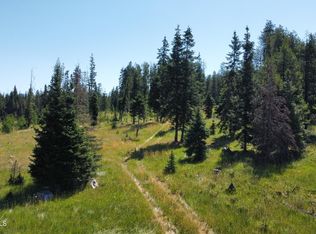Closed
Price Unknown
438 Green Valley Rd, Fernwood, ID 83830
1beds
1baths
968sqft
Single Family Residence
Built in 2023
8.97 Acres Lot
$481,500 Zestimate®
$--/sqft
$1,592 Estimated rent
Home value
$481,500
Estimated sales range
Not available
$1,592/mo
Zestimate® history
Loading...
Owner options
Explore your selling options
What's special
Quality of craftsmanship has to be seen in this beautifully handcrafted home! Perfectly situated on 8.97 acres next to year round creek. The interior boasts a main floor master ensuite with beautifully crafted walk-in shower, vaulted ceiling with reclaimed wood and rustic metal throughout that creates a spacious yet cozy environment. Farm style kitchen with plenty of storage. Sunroom thoughtfully crafted to grow food year round, complete with propagating table. The 1440 sqft shop with concrete floors and extra storage under two lean to's. Home powered by solar function with on grid power capabilities. Don't forget the guest cottage, extra storage shed, chicken coop established garden, fruit trees, firepit, and pond! 2500 gal water holding tank that can be collected and or hauled in, complete with a filtration system as well. Don't wait to live the homesteading lifestyle!
Zillow last checked: 8 hours ago
Listing updated: June 10, 2025 at 11:16am
Listed by:
Leslie Ann Bereiter 208-582-2144,
St Maries Realty
Bought with:
Dan Carpenter, SP41296
Berkshire Hathaway HomeServices Jacklin Real Estate
Source: Coeur d'Alene MLS,MLS#: 25-2012
Facts & features
Interior
Bedrooms & bathrooms
- Bedrooms: 1
- Bathrooms: 1
- Main level bathrooms: 1
Heating
- Cadet, Wood Stove, Electric, Solar, Wood
Appliances
- Included: Electric Water Heater, Refrigerator, Cooktop
- Laundry: Washer Hookup
Features
- Flooring: LVP
- Basement: None
- Has fireplace: Yes
- Fireplace features: Wood Burning Stove
- Common walls with other units/homes: No Common Walls
Interior area
- Total structure area: 968
- Total interior livable area: 968 sqft
Property
Parking
- Parking features: RV Parking - Open
Features
- Patio & porch: Covered Porch, Deck
- Exterior features: Fire Pit, Garden, Lighting, Lawn
- Fencing: Partial
- Has view: Yes
- View description: Mountain(s), Territorial
Lot
- Size: 8.97 Acres
- Features: Level, Open Lot, Southern Exposure, Wooded, Landscaped, Pasture
- Residential vegetation: Fruit Trees
Details
- Additional structures: Workshop, Guest House, Shed(s)
- Additional parcels included: 10495
- Parcel number: RP43N01E076400
- Zoning: n/a
Construction
Type & style
- Home type: SingleFamily
- Property subtype: Single Family Residence
Materials
- Wood, Frame
- Foundation: Concrete Perimeter
- Roof: Metal
Condition
- Year built: 2023
Utilities & green energy
- Sewer: Septic Tank
- Water: Creek
Community & neighborhood
Location
- Region: Fernwood
- Subdivision: N/A
Other
Other facts
- Road surface type: Gravel
Price history
| Date | Event | Price |
|---|---|---|
| 6/5/2025 | Sold | -- |
Source: | ||
| 5/14/2025 | Pending sale | $524,900$542/sqft |
Source: | ||
| 4/11/2025 | Price change | $524,900-4.4%$542/sqft |
Source: | ||
| 3/9/2025 | Listed for sale | $549,000-5.2%$567/sqft |
Source: | ||
| 11/7/2024 | Listing removed | $579,000-3.5%$598/sqft |
Source: | ||
Public tax history
| Year | Property taxes | Tax assessment |
|---|---|---|
| 2024 | $1,645 +83.4% | $384,340 +167.8% |
| 2023 | $897 +132.8% | $143,520 +205.8% |
| 2022 | $385 | $46,937 |
Find assessor info on the county website
Neighborhood: 83830
Nearby schools
GreatSchools rating
- NAUpriver Elementary-Jr High SchoolGrades: K-6Distance: 2.4 mi
- 6/10St Maries Middle SchoolGrades: 6-8Distance: 18.3 mi
- 2/10St Maries High SchoolGrades: 9-12Distance: 19.2 mi


