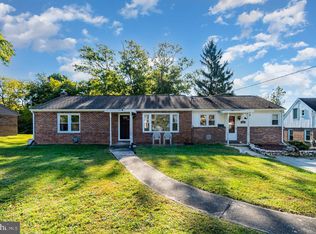THIS IS A RARE UNIQUE OFFERING TO THE MARKET! This 5.70 acre completely remodeled farmette is tucked away nicely in the York Township area yet is just literally one mile from I-83 exit 16! The scene is set with the private gravel drive that leads you to the main farm house and additional bank barn. You'll quickly notice that the property has been wonderfully maintained and updated at every angle! Entering into the home, it seems that everything is brand new but the owners still kept the style and character of the farmhouse preserved nicely! Even though it offers a traditional farmhouse layout, the home is versatile in that you can opt for a first floor bedroom and private full bath if needed or you can use that area for a den or whatever you wish! The second floor has a classic appeal to it but the owners suite has a walk through walk-in closet that provides a private access to the full bath! All of the major mechanicals have been updated and the basement is spotless! The grounds of the property also offers versatility to its next owner! The oversized two story bank barn has stalls and upper storage for endless possibilities! The detached summer house is a great spot to have a studio or a private office away from the main home. The land is extremely versatile in that if you wish to entertain the idea of a bed and breakfast establishment here, you can certainly make that happen! You can also consider subdividing some of the land into separate lots for additional family members or become your own developer! Public sewer and water is available and this land is zoned residential low density. As we stated in the beginning, opportunities like this rarely come along in the York Township area of Dallastown Schools. If you have ever considered owning your own farmette with acreage but always felt the location was way too rural for your tastes, this property is a winner! It adjoins Snyder's Park and access to the home couldn't be easier! We can't wait for you to see this property and fall in love as much as we have!
This property is off market, which means it's not currently listed for sale or rent on Zillow. This may be different from what's available on other websites or public sources.

