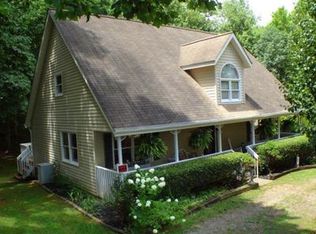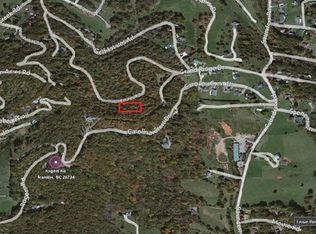Are you're looking for something with easy access, close to town, a fabulous neighborhood, and super valley and mountain views? Well this is the home for you! This freshly updated 2 bedroom, 1 bonus room w/ closet, 3 bathroom home has an abundance to offer. There is an updated kitchen with a large pantry, hardwood floors, a new tile backsplash, and a farmhouse sink. The breakfast nook offers an eat-in kitchen, or for larger family gatherings, you'll find a huge dining room. The living room has a vaulted ceiling, gas log fireplace, and hardwood floors. On the main floor, there is 1 bed and bath for guests. Upstairs is the oversized master & ensuite w/jetted tub. All the bedrooms have new carpet. On the lower level is a super living room perfect for movie nights! Additional sleeping quarters and a bathroom are downstairs as well as a workshop area. Take in the views from the back porch that is perfect for grilling and relaxing. The home has a double garage for plenty of parking with a nicely paved driveway. Enjoy easy mountain living at Golf Estates! Virtual tour on MLS and 3d walkthrough on Zillow.
This property is off market, which means it's not currently listed for sale or rent on Zillow. This may be different from what's available on other websites or public sources.


