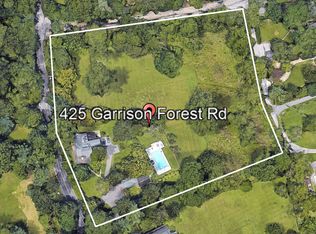A Must See Home! New Roof To Be Installed Prior to Settlement. Expansive 4 Bed/5 Full and 2 Half Bath Rancher 5100+ SqFt+/- on Just Under 2 Acres. Located on Private Lane in Greenspring Valley. Beautiful Stone & Grey Cedar Southern Low-Country Exterior with California Contemporary Interior. Walls of Glass to take in the Gorgeous Views or Access the Bluestone Terrace or Multiple Patios. Wonderful Entertaining Spaces! Loads of Natural Light. Backs to Protected Land Trust Views. Flexible Floor Plan + In-Law Apartment make this home Ideal for those who crave Space and Single Floor Living. Huge Master Suite with 2 full Baths , Separate Dressing Areas and Laundry. 3 Fireplaces. Recent Family Room Addition, Multi Zoned HVAC, 6 Baths Beautifully Remodeled. Exceptional In-Law Apartment with Private and Separate Entrance, Rear Patio, HVAC, Study, Laundry, Kitchen and Bath. 2 Great Home Office Spaces.Truly a one-of-a kind home for the discerning buyer. Owner is Licensed Realtor.
This property is off market, which means it's not currently listed for sale or rent on Zillow. This may be different from what's available on other websites or public sources.
