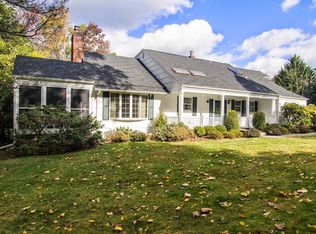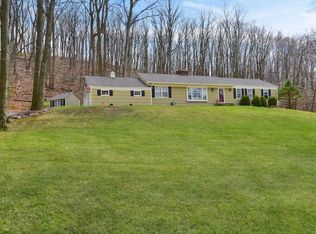Closed
Street View
$968,500
438 Fox Chase Rd, Chester Twp., NJ 07930
5beds
4baths
--sqft
Single Family Residence
Built in 1964
2.7 Acres Lot
$1,005,500 Zestimate®
$--/sqft
$5,228 Estimated rent
Home value
$1,005,500
$925,000 - $1.09M
$5,228/mo
Zestimate® history
Loading...
Owner options
Explore your selling options
What's special
Zillow last checked: February 09, 2026 at 11:15pm
Listing updated: June 17, 2025 at 09:50am
Listed by:
Jason Miess 973-539-8000,
Weichert Realtors
Bought with:
Meredith Laginess
Kl Sotheby's Int'l. Realty
Source: GSMLS,MLS#: 3957046
Facts & features
Price history
| Date | Event | Price |
|---|---|---|
| 6/17/2025 | Sold | $968,500+13.9% |
Source: | ||
| 5/8/2025 | Pending sale | $850,000 |
Source: | ||
| 4/16/2025 | Listed for sale | $850,000 |
Source: | ||
Public tax history
| Year | Property taxes | Tax assessment |
|---|---|---|
| 2025 | $14,583 | $562,200 |
| 2024 | $14,583 +2.3% | $562,200 |
| 2023 | $14,252 +2.7% | $562,200 |
Find assessor info on the county website
Neighborhood: 07930
Nearby schools
GreatSchools rating
- 7/10Bragg Elementary SchoolGrades: 3-5Distance: 1.4 mi
- 6/10Black River Middle SchoolGrades: 6-8Distance: 2.1 mi
- 10/10West Morris Mendham High SchoolGrades: 9-12Distance: 3.9 mi
Get a cash offer in 3 minutes
Find out how much your home could sell for in as little as 3 minutes with a no-obligation cash offer.
Estimated market value$1,005,500
Get a cash offer in 3 minutes
Find out how much your home could sell for in as little as 3 minutes with a no-obligation cash offer.
Estimated market value
$1,005,500

