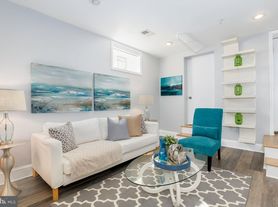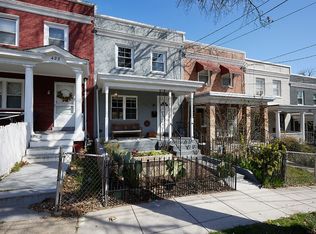7 Bedroom House with W/D For more properties like this visit Affordable Housing.
House for rent
$8,573/mo
438 Emerson St NW, Washington, DC 20011
7beds
--sqft
Price may not include required fees and charges.
Single family residence
Available now
Ceiling fan
In unit laundry
What's special
- 9 days |
- -- |
- -- |
Zillow last checked: 8 hours ago
Listing updated: November 29, 2025 at 08:03am
District law requires that a housing provider state that the housing provider will not refuse to rent a rental unit to a person because the person will provide the rental payment, in whole or in part, through a voucher for rental housing assistance provided by the District or federal government.
Travel times
Looking to buy when your lease ends?
Consider a first-time homebuyer savings account designed to grow your down payment with up to a 6% match & a competitive APY.
Facts & features
Interior
Bedrooms & bathrooms
- Bedrooms: 7
- Bathrooms: 2
- Full bathrooms: 2
Cooling
- Ceiling Fan
Appliances
- Included: Disposal, Dryer, Microwave, Refrigerator, Washer
- Laundry: In Unit
Features
- Ceiling Fan(s)
Property
Parking
- Details: Contact manager
Details
- Parcel number: 32510218
Construction
Type & style
- Home type: SingleFamily
- Property subtype: Single Family Residence
Community & HOA
Location
- Region: Washington
Financial & listing details
- Lease term: Contact For Details
Price history
| Date | Event | Price |
|---|---|---|
| 11/29/2025 | Listed for rent | $8,573 |
Source: Zillow Rentals | ||
| 10/8/2025 | Sold | $555,000-2.6% |
Source: | ||
| 9/25/2025 | Pending sale | $570,000 |
Source: | ||
| 9/14/2025 | Listed for sale | $570,000-24% |
Source: | ||
| 7/1/2025 | Listing removed | $749,999 |
Source: | ||

