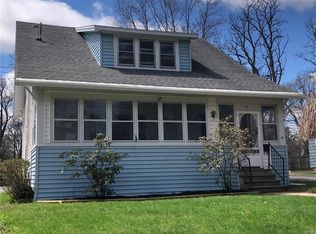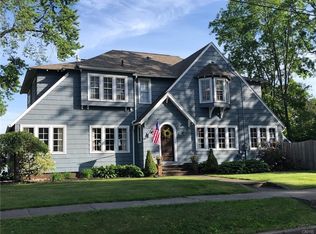Closed
$174,500
438 Elizabeth St, Oneida, NY 13421
3beds
1,424sqft
Single Family Residence
Built in 1910
6,098.4 Square Feet Lot
$210,400 Zestimate®
$123/sqft
$1,911 Estimated rent
Home value
$210,400
$196,000 - $227,000
$1,911/mo
Zestimate® history
Loading...
Owner options
Explore your selling options
What's special
Charming Cape Cod with natural woodwork and hardwood floors! New roof included at this price! Beautiful living room with stained glass and show fireplace, formal dining, den with vaulted ceiling, fully applianced eat-in kitchen! You will love the walk in pantry! 3 bedrooms - every bedroom has a walk-in closet! Hardwood floors under bedroom carpet! 2 full baths and a 1/2 bath in basement. Enclosed front porch and rear covered porch! Easy to maintain small yard! Full basement, central air and a 2 stall garage!
Zillow last checked: 8 hours ago
Listing updated: September 12, 2023 at 06:05am
Listed by:
Janet Mautner 315-363-9191,
Kay Real Estate
Bought with:
Laurie Benedict, 10401236802
Coldwell Banker Prime Prop. Inc.
Source: NYSAMLSs,MLS#: S1481369 Originating MLS: Syracuse
Originating MLS: Syracuse
Facts & features
Interior
Bedrooms & bathrooms
- Bedrooms: 3
- Bathrooms: 3
- Full bathrooms: 2
- 1/2 bathrooms: 1
- Main level bathrooms: 1
Bedroom 1
- Dimensions: 12 x 14
Bedroom 1
- Dimensions: 12.00 x 14.00
Bedroom 2
- Dimensions: 15 x 13
Bedroom 2
- Dimensions: 15.00 x 13.00
Bedroom 3
- Dimensions: 11 x 8
Bedroom 3
- Dimensions: 11.00 x 8.00
Dining room
- Level: First
- Dimensions: 10 x 14
Dining room
- Level: First
- Dimensions: 10.00 x 14.00
Family room
- Level: First
- Dimensions: 11 x 11
Family room
- Level: First
- Dimensions: 11.00 x 11.00
Foyer
- Level: First
- Dimensions: 7 x 9
Foyer
- Level: First
- Dimensions: 7.00 x 9.00
Kitchen
- Level: First
- Dimensions: 10 x 12
Kitchen
- Level: First
- Dimensions: 10.00 x 12.00
Living room
- Level: First
- Dimensions: 15 x 12
Living room
- Level: First
- Dimensions: 15.00 x 12.00
Other
- Level: First
- Dimensions: 9 x 5
Other
- Level: First
- Dimensions: 9.00 x 5.00
Heating
- Gas, Forced Air
Cooling
- Central Air
Appliances
- Included: Dryer, Dishwasher, Free-Standing Range, Gas Water Heater, Microwave, Oven, Refrigerator, Washer
- Laundry: In Basement
Features
- Separate/Formal Dining Room, Other, Pantry, See Remarks
- Flooring: Carpet, Hardwood, Tile, Varies
- Windows: Thermal Windows
- Basement: Full
- Has fireplace: No
Interior area
- Total structure area: 1,424
- Total interior livable area: 1,424 sqft
Property
Parking
- Total spaces: 2
- Parking features: Detached, Garage, Garage Door Opener, Shared Driveway
- Garage spaces: 2
Features
- Patio & porch: Deck, Enclosed, Open, Patio, Porch
- Exterior features: Blacktop Driveway, Deck, Patio
Lot
- Size: 6,098 sqft
- Dimensions: 41 x 148
- Features: Residential Lot
Details
- Parcel number: 25120103803300010200000000
- Special conditions: Standard
Construction
Type & style
- Home type: SingleFamily
- Architectural style: Cape Cod
- Property subtype: Single Family Residence
Materials
- Vinyl Siding, Copper Plumbing
- Foundation: Block
- Roof: Asphalt
Condition
- Resale
- Year built: 1910
Utilities & green energy
- Electric: Circuit Breakers
- Sewer: Connected
- Water: Connected, Public
- Utilities for property: Cable Available, Sewer Connected, Water Connected
Community & neighborhood
Location
- Region: Oneida
Other
Other facts
- Listing terms: Cash,Conventional,FHA
Price history
| Date | Event | Price |
|---|---|---|
| 9/7/2023 | Sold | $174,500$123/sqft |
Source: | ||
| 8/4/2023 | Pending sale | $174,500$123/sqft |
Source: | ||
| 7/6/2023 | Contingent | $174,500$123/sqft |
Source: | ||
| 6/30/2023 | Listed for sale | $174,500$123/sqft |
Source: | ||
Public tax history
| Year | Property taxes | Tax assessment |
|---|---|---|
| 2024 | -- | $100,500 +2.6% |
| 2023 | -- | $98,000 |
| 2022 | -- | $98,000 |
Find assessor info on the county website
Neighborhood: 13421
Nearby schools
GreatSchools rating
- 4/10W F Prior Elementary SchoolGrades: PK-5Distance: 0.2 mi
- 3/10Otto L Shortell Middle SchoolGrades: 6-8Distance: 3.2 mi
- 6/10Oneida Senior High SchoolGrades: 9-12Distance: 0.7 mi
Schools provided by the listing agent
- District: Oneida
Source: NYSAMLSs. This data may not be complete. We recommend contacting the local school district to confirm school assignments for this home.

