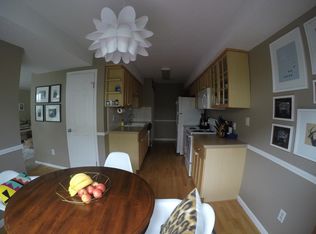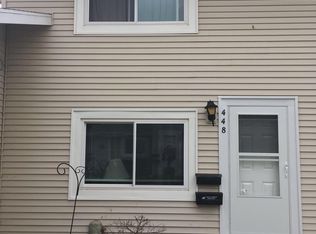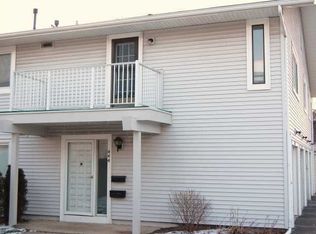* Rare Cape 1334 Sq Ft - Largest Floor Plan in Eastbrooke * 1st Floor Master Bedroom, Walk-in Closet and Remodeled Master Bath * 2nd Floor with 2 Master Sized Bedrooms Each with Double Door Entry and Full Wall of Closets and 2nd Full Bath * Spacious Open Living/Dining Room * Remodeled Kitchen with Maple Cabinets * All Appliances Included * Updated Furnace & Central Air * Replacement Vinyl Thermopane Windows * 1st Floor Laundry * Private Patio with New Vinyl Fence * Amenities Include Pool, Clubhouse & Tennis Courts * Walk to Historic Eire Canal with Bike & Jogging Paths * NOTE Very Low Taxes Because NY State Does not Have Full Value Assessment on Condominiums * Easy Showings *
This property is off market, which means it's not currently listed for sale or rent on Zillow. This may be different from what's available on other websites or public sources.


