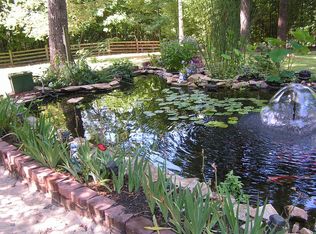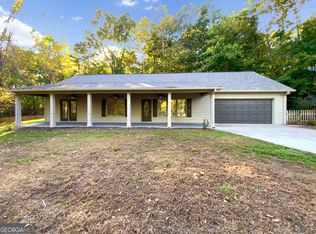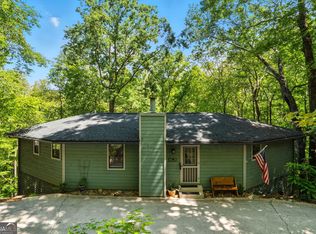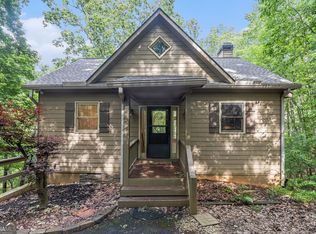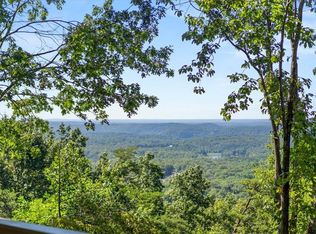Motivated Seller will look at all reasonable offers. Discover this inviting ranch home nestled on a private 1.51+/- acre lot surrounded by nature and abundant wildlife. The main home offers an open floor plan that seamlessly blends comfort and functionality, featuring two bedrooms, a versatile flex room perfect for an office or bedroom (has been used as a 3rd bedroom for years). The beautifully designed Italian-style kitchen offers style and efficiency, complemented by a separate laundry room/mud room, and a one-car garage for added convenience. The property also includes a spacious guest house with an open-concept layout, a bar area with cabinets which is ideal for a micro-kitchen, and a full bath - perfect for visitors, extended family or an office. With plenty of parking and peaceful surroundings, this property makes an ideal full-time residence or a relaxing weekend getaway.
Pending
Price cut: $14.9K (11/24)
$355,000
438 E Price Creek Rd, Jasper, GA 30143
2beds
1,816sqft
Est.:
Single Family Residence
Built in 1998
1.51 Acres Lot
$354,600 Zestimate®
$195/sqft
$-- HOA
What's special
Beautifully designed italian-style kitchenOne-car garageOpen floor planPlenty of parkingInviting ranch homeVersatile flex roomPeaceful surroundings
- 98 days |
- 580 |
- 24 |
Zillow last checked: 8 hours ago
Listing updated: January 09, 2026 at 09:01am
Listed by:
Anna Marie Ethridge 770-365-3720,
ERA Sunrise Realty,
Terry Caylor 770-235-1296,
ERA Sunrise Realty
Source: GAMLS,MLS#: 10625748
Facts & features
Interior
Bedrooms & bathrooms
- Bedrooms: 2
- Bathrooms: 3
- Full bathrooms: 3
- Main level bathrooms: 2
- Main level bedrooms: 1
Rooms
- Room types: Other
Kitchen
- Features: Breakfast Bar, Pantry, Solid Surface Counters
Heating
- Central, Forced Air
Cooling
- Ceiling Fan(s), Central Air, Window Unit(s)
Appliances
- Included: Dishwasher, Refrigerator
- Laundry: Mud Room
Features
- High Ceilings, Master On Main Level, Split Bedroom Plan
- Flooring: Laminate
- Windows: Double Pane Windows
- Basement: None
- Attic: Pull Down Stairs
- Has fireplace: Yes
- Fireplace features: Wood Burning Stove
- Common walls with other units/homes: No Common Walls
Interior area
- Total structure area: 1,816
- Total interior livable area: 1,816 sqft
- Finished area above ground: 1,816
- Finished area below ground: 0
Property
Parking
- Parking features: Garage, Garage Door Opener, Kitchen Level, Parking Pad
- Has garage: Yes
- Has uncovered spaces: Yes
Features
- Levels: One
- Stories: 1
- Patio & porch: Patio, Porch
- Body of water: None
Lot
- Size: 1.51 Acres
- Features: Sloped
Details
- Additional structures: Guest House
- Parcel number: 009 104 001
- Special conditions: As Is
Construction
Type & style
- Home type: SingleFamily
- Architectural style: Ranch
- Property subtype: Single Family Residence
Materials
- Vinyl Siding
- Foundation: Slab
- Roof: Metal
Condition
- Resale
- New construction: No
- Year built: 1998
Utilities & green energy
- Sewer: Septic Tank
- Water: Well
- Utilities for property: Cable Available, Electricity Available, Phone Available
Community & HOA
Community
- Features: None
- Subdivision: Talking Rock Valley
HOA
- Has HOA: No
- Services included: None
Location
- Region: Jasper
Financial & listing details
- Price per square foot: $195/sqft
- Tax assessed value: $203,136
- Annual tax amount: $1,583
- Date on market: 10/16/2025
- Cumulative days on market: 98 days
- Listing agreement: Exclusive Right To Sell
- Listing terms: Cash,Conventional,FHA,USDA Loan,VA Loan
- Electric utility on property: Yes
Estimated market value
$354,600
$337,000 - $372,000
$2,069/mo
Price history
Price history
| Date | Event | Price |
|---|---|---|
| 1/9/2026 | Pending sale | $355,000$195/sqft |
Source: | ||
| 1/2/2026 | Listed for sale | $355,000$195/sqft |
Source: | ||
| 12/24/2025 | Pending sale | $355,000$195/sqft |
Source: | ||
| 11/24/2025 | Price change | $355,000-4%$195/sqft |
Source: | ||
| 10/16/2025 | Listed for sale | $369,900-2.5%$204/sqft |
Source: | ||
Public tax history
Public tax history
| Year | Property taxes | Tax assessment |
|---|---|---|
| 2024 | $1,583 -1.5% | $81,254 |
| 2023 | $1,608 -2.7% | $81,254 |
| 2022 | $1,653 +16.1% | $81,254 +24.4% |
Find assessor info on the county website
BuyAbility℠ payment
Est. payment
$1,983/mo
Principal & interest
$1664
Property taxes
$195
Home insurance
$124
Climate risks
Neighborhood: 30143
Nearby schools
GreatSchools rating
- 6/10Jasper Middle SchoolGrades: 5-6Distance: 3.8 mi
- 3/10Pickens County Middle SchoolGrades: 7-8Distance: 5.5 mi
- 6/10Pickens County High SchoolGrades: 9-12Distance: 5.3 mi
Schools provided by the listing agent
- Elementary: Tate
- Middle: Pickens County
- High: Pickens County
Source: GAMLS. This data may not be complete. We recommend contacting the local school district to confirm school assignments for this home.
