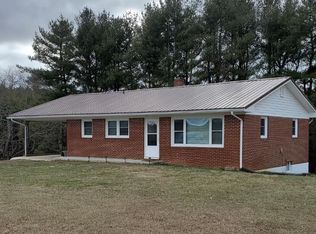This well built home in Dugspur VA offers 24.5 rolling acres with pastoral views. The property has open, rural acres with easy access to Dugspur and Hillsville, VA. The main floor presents a living room, kitchen and dining room along with bedroom and bath. The upper level has two additional bedrooms. The unfinished basement has a large wood stove, capable of heating the entire home along with inside and outside access. One car detached garage, carport and a small shed make for additional storage/workshop potential.
This property is off market, which means it's not currently listed for sale or rent on Zillow. This may be different from what's available on other websites or public sources.

