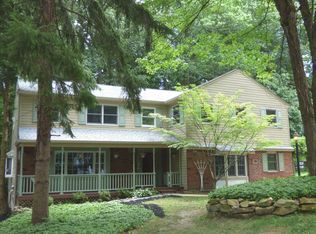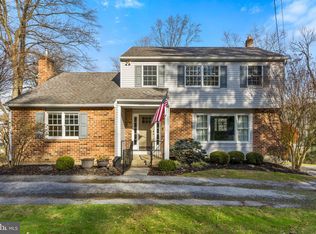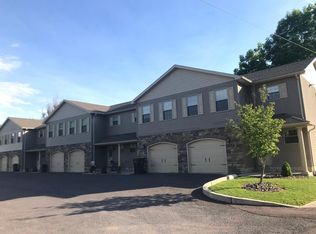Showings start Friday. OPEN HOUSE: SAT. 1-4pm. Situated on a coveted cul-de-sac lot in the sought-after Marchwood neighborhood,this 3 Bedroom Colonial in Downingtown East Schools offers a perfect blend of comfortable living spaces and upgrades that today's buyer desires. The welcoming front porch offers a cozy seating area for morning coffee and leads into the spacious main level that offers a Living Room with French Doors, Dining Room with hardwood floors and a recently updated Kitchen featuring granite counters, white cabinetry with soft close drawers, and new GE SS appliances-including gas range. The Family Room with high ceilings and brick accent wall with gas fireplace has access to the Deck that overlooks the expansive fenced in rear yard with serene koi pond. A convenient laundry closet is also located in this room. Upstairs, 3 Bedrooms, all with hardwood floors and ceiling fans, share a Hall Bath with double bowl vanity and new tile floor. The Lower Level offers potential for additional living space and has a nice-sized storage room and workshop. Other features include economical gas heat & cooking, new water heater, newer roof, newer HVAC, refinished hardwood floors, new flooring in the foyer, powder room, kitchen & family room, freshly painted interior, and extra insulation in the attic. With this ultra-convenient location, you are within minutes to Downingtown East High School, Lionville Middle, Lionville Elementary, STEM Academy, YMCA, LYA ballfields, Acker Park, Shopping and Restaurants, PA Turnpike, Train Stations, and other major routes. Don't miss your chance to see this remarkable move-in ready home!
This property is off market, which means it's not currently listed for sale or rent on Zillow. This may be different from what's available on other websites or public sources.


