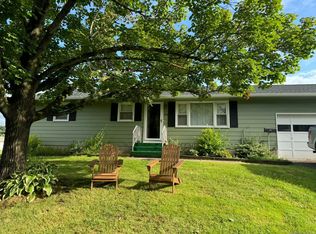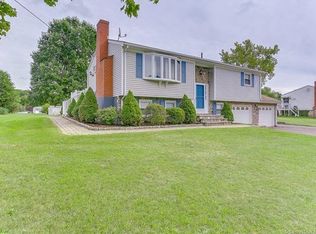Sold for $340,000 on 03/31/23
$340,000
438 Congdon Street, Middletown, CT 06457
3beds
2,028sqft
Single Family Residence
Built in 1967
0.6 Acres Lot
$444,800 Zestimate®
$168/sqft
$3,091 Estimated rent
Home value
$444,800
$418,000 - $471,000
$3,091/mo
Zestimate® history
Loading...
Owner options
Explore your selling options
What's special
Located on a quiet, tree-lined street and surrounded by well-manicured landscaping, this one owner beautiful house is waiting for you to come home! With three bedrooms and one and a half bathrooms, this property offers plenty of space to satisfy all your lifestyle needs. A sizeable welcoming foyer will greet you as soon as you walk through the door. To the left, you'll find the living room, boasting hardwood floors and a lovely fireplace that provides warmth and elegance to the space. To the right, the sprawling family room is the perfect spot for spending time with your loved ones. Adjacent to it, the sunroom is flooded with natural light coming in through the French doors leading to the deck, where you can enjoy your morning cup of coffee while taking in the view of the surroundings. The kitchen is as stylish as it is practical, with plenty of storage room in its ample wooden cabinets and overhead cupboards, and a lovely breakfast bar. Upstairs, you'll find the three spacious, comfortable bedrooms, featuring practical built-in closets and vast windows. The cherry on top is the expansive backyard, with plenty of room to build a BBQ, a pool, or simply for the kids or pets to run and play. There are also two practical sheds, which are great for storage. Other features of this fantastic property include an expansive basement, a sizeable two-car garage, a generously sized bonus room, a full-house generator, and a central air conditioning system for year-round comfort.
Zillow last checked: 8 hours ago
Listing updated: April 03, 2023 at 11:17am
Listed by:
Mark Mermelstein 347-634-2123,
eXp Realty 866-828-3951
Bought with:
Jacob Beheler
Eagle Eye Realty PLLC
Source: Smart MLS,MLS#: 170540884
Facts & features
Interior
Bedrooms & bathrooms
- Bedrooms: 3
- Bathrooms: 2
- Full bathrooms: 1
- 1/2 bathrooms: 1
Primary bedroom
- Level: Upper
Bedroom
- Level: Upper
Bedroom
- Level: Upper
Bathroom
- Level: Main
Dining room
- Features: Hardwood Floor
- Level: Main
Family room
- Level: Main
Kitchen
- Level: Main
Living room
- Features: Fireplace, Hardwood Floor
- Level: Main
Office
- Level: Main
Sun room
- Level: Main
Heating
- Baseboard, Oil
Cooling
- Central Air
Appliances
- Included: Electric Cooktop, Refrigerator, Freezer, Dishwasher, Washer, Dryer, Water Heater
- Laundry: Lower Level
Features
- Entrance Foyer
- Basement: Full
- Number of fireplaces: 1
Interior area
- Total structure area: 2,028
- Total interior livable area: 2,028 sqft
- Finished area above ground: 2,028
Property
Parking
- Total spaces: 2
- Parking features: Attached, Private
- Attached garage spaces: 2
- Has uncovered spaces: Yes
Lot
- Size: 0.60 Acres
Details
- Parcel number: 1004507
- Zoning: R-15
Construction
Type & style
- Home type: SingleFamily
- Architectural style: Colonial
- Property subtype: Single Family Residence
Materials
- Vinyl Siding
- Foundation: Concrete Perimeter
- Roof: Asphalt
Condition
- New construction: No
- Year built: 1967
Utilities & green energy
- Sewer: Public Sewer
- Water: Public
Community & neighborhood
Location
- Region: Middletown
Price history
| Date | Event | Price |
|---|---|---|
| 3/31/2023 | Sold | $340,000-2.9%$168/sqft |
Source: | ||
| 1/17/2023 | Listed for sale | $350,000$173/sqft |
Source: | ||
| 1/11/2023 | Contingent | $350,000$173/sqft |
Source: | ||
| 1/6/2023 | Listed for sale | $350,000$173/sqft |
Source: | ||
| 12/29/2022 | Contingent | $350,000$173/sqft |
Source: | ||
Public tax history
| Year | Property taxes | Tax assessment |
|---|---|---|
| 2025 | $9,422 +6% | $242,220 +0.3% |
| 2024 | $8,886 +4.8% | $241,480 |
| 2023 | $8,476 +7.7% | $241,480 +35% |
Find assessor info on the county website
Neighborhood: 06457
Nearby schools
GreatSchools rating
- NAKeigwin Middle SchoolGrades: 6Distance: 0.7 mi
- 4/10Middletown High SchoolGrades: 9-12Distance: 0.5 mi
- 3/10Spencer SchoolGrades: PK-5Distance: 0.8 mi

Get pre-qualified for a loan
At Zillow Home Loans, we can pre-qualify you in as little as 5 minutes with no impact to your credit score.An equal housing lender. NMLS #10287.
Sell for more on Zillow
Get a free Zillow Showcase℠ listing and you could sell for .
$444,800
2% more+ $8,896
With Zillow Showcase(estimated)
$453,696
