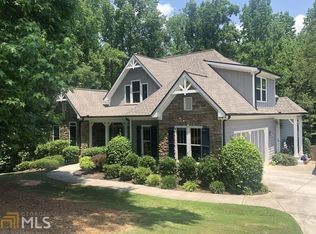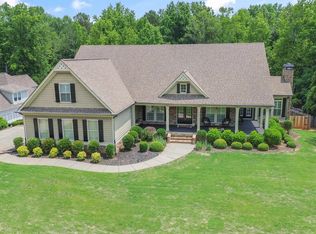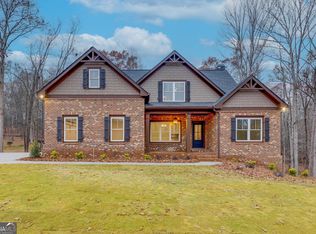Closed
$550,000
438 Clarksboro Dr, Athens, GA 30607
4beds
2,802sqft
Single Family Residence
Built in 2024
1.72 Acres Lot
$556,100 Zestimate®
$196/sqft
$2,810 Estimated rent
Home value
$556,100
$467,000 - $662,000
$2,810/mo
Zestimate® history
Loading...
Owner options
Explore your selling options
What's special
HOLIDAY SPECIAL - FINAL HOME REDUCED $75K. AMAZING DEAL - FREE BASEMENT AT THIS PRICE!! FREE 2" BLIND PACKAGE* READY TO CLOSE NOW! This exceptional plan, the "Winston," is an open ranch design with a full basement and a side-entry garage, situated on a sprawling 1.72-acre wooded cul-de-sac lot. Step into a welcoming 2-story foyer that sets the tone for the home's inviting atmosphere. The great room seamlessly flows into the pristine white island kitchen, showcasing a designer tile backsplash and stunning quartz countertops. Revel in the elegance of RevWood Laminate Flooring by Mohawk, gracing all main living areas. A Craftsman Style Trim Package adds character, featuring a mud bench at the garage entry. The formal dining room exudes sophistication offers access to the covered porch, providing a serene view of the level backyard. The main floor boasts a master suite, complete with a bath featuring a relaxing garden tub and a separate tile shower, adorned with brushed nickel shower doors. Additionally, there are two more well-appointed secondary bedrooms on the main level. Ascend to discover a generously sized fourth bedroom upstairs, complete with its own full bath. Exterior details include a brick water table on three sides and architectural shingles, ensuring both durability and aesthetic appeal. The basement is a standout feature, boasting lofty 11-foot ceilings and a patio that overlooks the private backyard, offering endless possibilities for customization and recreation.
Zillow last checked: 8 hours ago
Listing updated: December 03, 2024 at 01:13pm
Listed by:
Jason Moore 678-730-7200,
RE/MAX Legends,
Kim Miller 678-572-7316,
RE/MAX Legends
Bought with:
Robert Quigley, 151261
RE/MAX Pure
Source: GAMLS,MLS#: 10390976
Facts & features
Interior
Bedrooms & bathrooms
- Bedrooms: 4
- Bathrooms: 3
- Full bathrooms: 3
- Main level bathrooms: 2
- Main level bedrooms: 3
Dining room
- Features: Separate Room
Kitchen
- Features: Breakfast Bar, Kitchen Island, Walk-in Pantry
Heating
- Electric
Cooling
- Ceiling Fan(s), Central Air
Appliances
- Included: Dishwasher, Electric Water Heater, Microwave
- Laundry: Other
Features
- Master On Main Level, Separate Shower, Soaking Tub, Entrance Foyer, Walk-In Closet(s)
- Flooring: Carpet, Laminate
- Basement: Bath/Stubbed,Daylight,Full,Interior Entry,Unfinished
- Number of fireplaces: 1
- Fireplace features: Factory Built, Family Room
- Common walls with other units/homes: No Common Walls
Interior area
- Total structure area: 2,802
- Total interior livable area: 2,802 sqft
- Finished area above ground: 2,802
- Finished area below ground: 0
Property
Parking
- Parking features: Attached, Garage, Kitchen Level
- Has attached garage: Yes
Features
- Levels: One
- Stories: 1
- Patio & porch: Porch
- Exterior features: Other
- Body of water: None
Lot
- Size: 1.72 Acres
- Features: Cul-De-Sac, Level
Details
- Parcel number: 043B 017
Construction
Type & style
- Home type: SingleFamily
- Architectural style: Ranch,Traditional
- Property subtype: Single Family Residence
Materials
- Other, Stone
- Foundation: Slab
- Roof: Composition
Condition
- New Construction
- New construction: Yes
- Year built: 2024
Details
- Warranty included: Yes
Utilities & green energy
- Sewer: Septic Tank
- Water: Public
- Utilities for property: Cable Available, Electricity Available, High Speed Internet, Phone Available, Underground Utilities, Water Available
Community & neighborhood
Security
- Security features: Open Access
Community
- Community features: Sidewalks, Street Lights
Location
- Region: Athens
- Subdivision: Clarksboro
HOA & financial
HOA
- Has HOA: Yes
- HOA fee: $245 annually
- Services included: Other
Other
Other facts
- Listing agreement: Exclusive Right To Sell
Price history
| Date | Event | Price |
|---|---|---|
| 12/3/2024 | Sold | $550,000$196/sqft |
Source: | ||
| 11/9/2024 | Pending sale | $550,000$196/sqft |
Source: Hive MLS #1021804 Report a problem | ||
| 11/4/2024 | Price change | $550,000-0.9%$196/sqft |
Source: | ||
| 10/7/2024 | Listed for sale | $555,000-1.8%$198/sqft |
Source: | ||
| 10/6/2024 | Listing removed | $565,000$202/sqft |
Source: | ||
Public tax history
| Year | Property taxes | Tax assessment |
|---|---|---|
| 2024 | $6,067 +930.8% | $236,040 +1182.8% |
| 2023 | $589 -3.7% | $18,400 |
| 2022 | $611 +10.2% | $18,400 |
Find assessor info on the county website
Neighborhood: 30607
Nearby schools
GreatSchools rating
- 5/10South Jackson Elementary SchoolGrades: PK-5Distance: 2.4 mi
- 7/10East Jackson Comprehensive High SchoolGrades: 8-12Distance: 7.4 mi
- 6/10East Jackson Middle SchoolGrades: 6-7Distance: 7.6 mi
Schools provided by the listing agent
- Elementary: East Jackson
- Middle: East Jackson
- High: East Jackson Comp
Source: GAMLS. This data may not be complete. We recommend contacting the local school district to confirm school assignments for this home.
Get pre-qualified for a loan
At Zillow Home Loans, we can pre-qualify you in as little as 5 minutes with no impact to your credit score.An equal housing lender. NMLS #10287.
Sell with ease on Zillow
Get a Zillow Showcase℠ listing at no additional cost and you could sell for —faster.
$556,100
2% more+$11,122
With Zillow Showcase(estimated)$567,222


