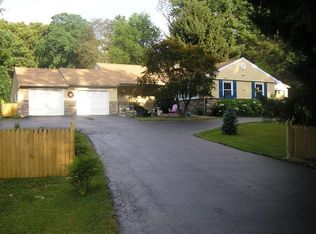Nestled in a bucolic setting in exclusive, sought-after Northside Villanova, this awe-inspiring 5 BR 3.5 bath Classic Colonial built in 1892 was the carriage house to the historic Clothier Estate. The pastoral 1.14-acre property is simply breathtaking, boasting a lovely koi pond, large level lot with expansive lawn, peaceful rear deck overlooking the grounds and swimming pool for outdoor entertaining. Tucked far from the road via a long drive is a 5418 SF treasure with a charming flagstone and brick walkway that leads to a covered front porch. A Dutch front door welcomes you into architecturally-distinctive living space comprised of 3 stories plus a finished basement, with generously proportioned rooms. Elegance begins in the entryway with hardwood flooring and a lovely exposed stone wall. Off the entry is a mudroom with a coat closet, cubbies and a bench, connecting to the 2-car garage with unfinished space above for storage or customization to your needs. An open floorplan presents a custom bar area with distressed wood, seating, a hammered copper sink, under-counter refrigerator, wine fridge and exposed stone wall. Hardwood floors, decorative moldings and exposed brick add character throughout. Barn-style sliding doors lead into a new addition family room with a vaulted ceiling, windows on 3 exposures, rustic ceiling beams and doors to the huge rear deck, fenced grounds and swimming pool for enjoying time outdoors. Gather comfortably in the large living room with a double window facing front and gas fireplace with a floor-to-ceiling brick surround. The dining room with an exposed brick fireplace column provides a refined ambiance for enjoying meals. Make favorite culinary creations in the sunny updated gourmet kitchen with a 2-tiered center island, counter seating, white soft-close cabinetry, white marble countertops and premium stainless steel appliances. Ascend the staircase to the 2nd level with 3 generously-sized BRs (one now used as a home office) and a large hallway bath. Three additional BRs include the spacious renovated master suite brightened by windows on 3 exposures, with a walk-in fitted closet, master bath with pebble tile floors, vanity with 2 vessel sinks and makeup counter, shower with multiple body sprays and relaxing Whirlpool tub. The finished lower level with a separate outside entrance was also tastefully renovated, offering a bedroom suite with a sitting room and tiled bath. An undeniable beauty and a rare opportunity!
This property is off market, which means it's not currently listed for sale or rent on Zillow. This may be different from what's available on other websites or public sources.
