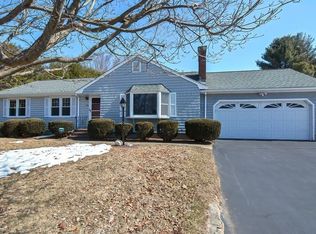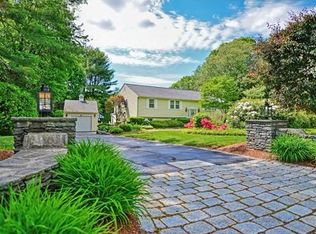Exciting New Construction by well known builder. A welcoming covered porch lends the most beautiful views over the Ashland Field, Warren Center and down to the Ashland Reservoir and Ashland State Park with miles of trails for your outdoor adventures. The family friendly floor plan offers a living room, dining room plus a gourmet chefs kitchen with generous center island as well as breakfast area open to the fireplaced family room and a mud room and powder room. The second floor offers a primary suite with luxurious bath and walk in closet, three additional bedrooms a second full bath plus a laundry room. Wonderful neighborhood convenient to all major routes, public transportation, shopping and schools. Come make this house your home!
This property is off market, which means it's not currently listed for sale or rent on Zillow. This may be different from what's available on other websites or public sources.

