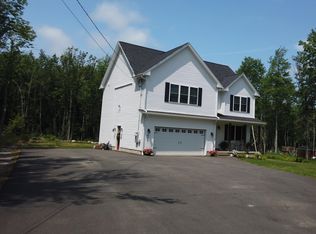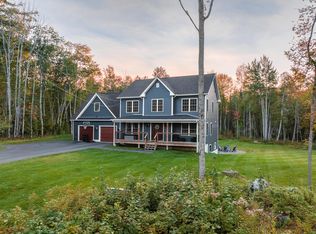Closed
$631,000
438 Chestnut Lane, Hermon, ME 04401
3beds
2,774sqft
Single Family Residence
Built in 2020
3.06 Acres Lot
$641,000 Zestimate®
$227/sqft
$3,273 Estimated rent
Home value
$641,000
Estimated sales range
Not available
$3,273/mo
Zestimate® history
Loading...
Owner options
Explore your selling options
What's special
Location! Location! Where elegance meets everyday comfort. This expansive custom Ranch built in 2020 is nestled at the end of the cul-de-sac in the highly desirable Stone Farm development, This meticulously maintained 3-bedroom, 2.5 bath home sits on just over 3 beautifully landscaped acres, with a variety of perennial gardens and thoughtfully landscaped shrubs that change with the seasons, offering both privacy, space and curb appeal. Inside you'll find a flowing floor plan with spacious living areas, the perfect blend of modern sophistication and timeless charm. The kitchen is equipped with high end appliances, quartz countertops and custom cabinetry making cooking a joy. In 2024 this home received a newly resigned master bathroom providing both accessibility and modern style. Need more space? This home offers many different options with its beautifully finished basement and living space. The unique bonus room, currently used as a custom designed workshop area offers the perfect opportunity to design a space tailored to your own needs. The basement also features a cleverly integrated doghouse door for seamless and practical access to the basement space.
Along with its elegant features and spacious layout this home is ideally located just minutes from town amenities, healthcare facilities, hospitals and offers convenient location to airport access. Don't miss the opportunity to turn this beautiful property into your forever home!!
Key Feature: Installed Automatic Generac Guardian Series standby generator 16kw with underground line to propane tank, providing power to the entire home (including appliances & usage of power tools).
Zillow last checked: 8 hours ago
Listing updated: July 16, 2025 at 06:47am
Listed by:
NextHome Experience
Bought with:
NextHome Experience
Source: Maine Listings,MLS#: 1619471
Facts & features
Interior
Bedrooms & bathrooms
- Bedrooms: 3
- Bathrooms: 3
- Full bathrooms: 2
- 1/2 bathrooms: 1
Primary bedroom
- Level: First
Bedroom 2
- Level: First
Bedroom 3
- Level: First
Dining room
- Level: First
Family room
- Level: Basement
Kitchen
- Level: First
Living room
- Level: First
Office
- Level: First
Other
- Level: Basement
Heating
- Baseboard, Heat Pump, Zoned, Radiator
Cooling
- Heat Pump
Appliances
- Included: Dishwasher, Dryer, Microwave, Gas Range, Refrigerator, Washer
Features
- 1st Floor Bedroom, 1st Floor Primary Bedroom w/Bath, Bathtub, One-Floor Living, Walk-In Closet(s)
- Flooring: Laminate, Tile, Wood
- Basement: Doghouse,Finished,Full
- Has fireplace: No
Interior area
- Total structure area: 2,774
- Total interior livable area: 2,774 sqft
- Finished area above ground: 1,878
- Finished area below ground: 896
Property
Parking
- Total spaces: 2
- Parking features: Paved, 1 - 4 Spaces, On Site, Garage Door Opener
- Attached garage spaces: 2
Features
- Patio & porch: Deck, Porch
Lot
- Size: 3.06 Acres
- Features: Near Golf Course, Near Town, Neighborhood, Rural, Cul-De-Sac, Level, Open Lot, Landscaped
Details
- Parcel number: HERMM033B006L021
- Zoning: Residential
- Other equipment: Generator
Construction
Type & style
- Home type: SingleFamily
- Architectural style: Ranch
- Property subtype: Single Family Residence
Materials
- Wood Frame, Vinyl Siding
- Roof: Shingle
Condition
- Year built: 2020
Utilities & green energy
- Electric: Circuit Breakers
- Sewer: Private Sewer
- Water: Private, Well
- Utilities for property: Utilities On
Green energy
- Energy efficient items: Ceiling Fans
Community & neighborhood
Location
- Region: Hermon
Other
Other facts
- Road surface type: Paved
Price history
| Date | Event | Price |
|---|---|---|
| 7/14/2025 | Sold | $631,000-5.7%$227/sqft |
Source: | ||
| 5/28/2025 | Contingent | $669,000$241/sqft |
Source: | ||
| 5/28/2025 | Pending sale | $669,000$241/sqft |
Source: | ||
| 5/5/2025 | Price change | $669,000-1.5%$241/sqft |
Source: | ||
| 4/18/2025 | Listed for sale | $679,000$245/sqft |
Source: | ||
Public tax history
| Year | Property taxes | Tax assessment |
|---|---|---|
| 2024 | $4,837 +1.6% | $443,800 +9.5% |
| 2023 | $4,763 +12.5% | $405,400 +14% |
| 2022 | $4,232 +2.4% | $355,600 +3.2% |
Find assessor info on the county website
Neighborhood: 04401
Nearby schools
GreatSchools rating
- 6/10Hermon Middle SchoolGrades: 5-8Distance: 1.5 mi
- 8/10Hermon High SchoolGrades: 9-12Distance: 1.9 mi
- 7/10Patricia a Duran SchoolGrades: PK-4Distance: 2.2 mi

Get pre-qualified for a loan
At Zillow Home Loans, we can pre-qualify you in as little as 5 minutes with no impact to your credit score.An equal housing lender. NMLS #10287.

