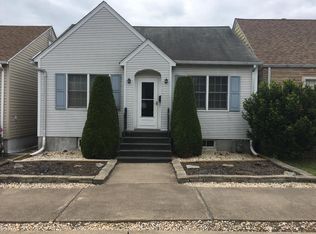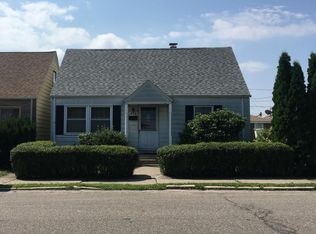Stunning one floor living in Hazleton Heights! This cozy Cape Cod is fully remodeled with Modern Kitchen, Granite Counter Tops, Hardwood Floors, Replacement Windows, Newer Roof, Natural Gas Heat with Cast Iron Hot Water Baseboards, Nice Backyard with Large Rear Deck, Off-street Parking with Carport. Home features one bedroom on the main floor and two additional bedrooms upstairs. One full bath with an additional half bath, laundry & family room in lower level. Call now for additional information and to schedule your showing today!
This property is off market, which means it's not currently listed for sale or rent on Zillow. This may be different from what's available on other websites or public sources.


