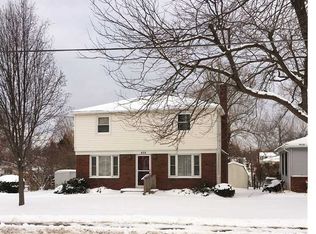Perfect home for an owner occupant or an investor. Single family home w/ separate RGE services for upstairs & downstairs. Well cared, loved & improved over the last 26years! Beautiful fully fenced yard w/ shed & patio area. NUMEROUS updates: 1st Floor - Fresh paint throughout, foyer fan (2020), kitchen window (2017), kitchen floor (2019), kitchen light fixture (2022), full bath w/ new walk-in shower, toilet, faucet & fresh paint (2021), bright beautiful bedroom w/ new carpet & walk-in closet w/ LED light (2021). 2nd Floor Updates: Full bath w/ new bathtub, toilet, faucet, fresh paint (2021), new windows (approx. 2012), new kitchen & hallway light fixtures (2022), convenient home office. Other Improvements: Updated electric service, roof (South side top 2014, Enclosed porch & rear roof 2018, North side 2007), 2 hot water tanks (2017 & 2013), new blinds in enclosed porch, ceiling painted, trim repainted (2020), 2 new storm doors (2020), 2 Furnaces (Approx. 10 years old), carpet in attic bonus space (2016), roughed in basement bath. All kitchen appliances included, as well as two washer & dryer sets.
This property is off market, which means it's not currently listed for sale or rent on Zillow. This may be different from what's available on other websites or public sources.
