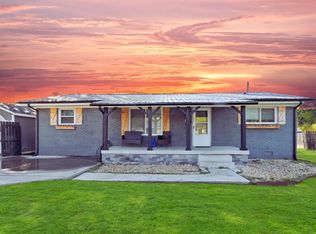Sold for $135,000
$135,000
438 Bill Mays Rd, London, KY 40744
2beds
1,456sqft
Manufactured Home
Built in ----
0.37 Acres Lot
$167,700 Zestimate®
$93/sqft
$1,103 Estimated rent
Home value
$167,700
$151,000 - $184,000
$1,103/mo
Zestimate® history
Loading...
Owner options
Explore your selling options
What's special
You'll want to see this beautifully rehabbed home on a convenient level lot just outside of city limits! Upgrades include a new cement driveway, new drywall, new roof, new walk in shower, new kitchen counters, and new hardwood flooring. Inside you will enjoy the large living and dining areas. For outside activities, you will enjoy the new front porch with easy access ramp and the new back deck. If you have been looking for a great affordable home this may be the one for you!
Zillow last checked: 8 hours ago
Listing updated: August 28, 2025 at 10:32pm
Listed by:
Jill R Sizemore 606-312-1495,
WEICHERT REALTORS - Ford Brothers
Bought with:
Jill R Sizemore, 219114
WEICHERT REALTORS - Ford Brothers
Source: Imagine MLS,MLS#: 24002780
Facts & features
Interior
Bedrooms & bathrooms
- Bedrooms: 2
- Bathrooms: 2
- Full bathrooms: 2
Primary bedroom
- Level: First
Bedroom 1
- Level: First
Bathroom 1
- Description: Full Bath
- Level: First
Bathroom 2
- Description: Full Bath
- Level: First
Dining room
- Level: First
Dining room
- Level: First
Kitchen
- Level: First
Living room
- Level: First
Living room
- Level: First
Utility room
- Level: First
Heating
- Natural Gas
Cooling
- Electric, Heat Pump
Appliances
- Included: Dishwasher, Microwave, Range
- Laundry: Electric Dryer Hookup, Washer Hookup
Features
- Master Downstairs, Ceiling Fan(s)
- Flooring: Hardwood, Tile
- Has basement: No
- Has fireplace: Yes
- Fireplace features: Free Standing, Gas Log
Interior area
- Total structure area: 1,456
- Total interior livable area: 1,456 sqft
- Finished area above ground: 1,456
- Finished area below ground: 0
Property
Parking
- Parking features: Driveway, Off Street
- Has uncovered spaces: Yes
Features
- Levels: One
- Patio & porch: Deck, Porch
- Has view: Yes
- View description: Neighborhood
Lot
- Size: 0.37 Acres
Details
- Additional structures: Shed(s)
- Parcel number: 0778000072.00
Construction
Type & style
- Home type: MobileManufactured
- Property subtype: Manufactured Home
Materials
- Vinyl Siding
- Foundation: Block
- Roof: Shingle
Condition
- New construction: No
Utilities & green energy
- Sewer: Septic Tank
- Water: Public
- Utilities for property: Electricity Connected, Natural Gas Connected, Water Connected
Community & neighborhood
Location
- Region: London
- Subdivision: Rural
Price history
| Date | Event | Price |
|---|---|---|
| 6/3/2024 | Sold | $135,000-6.9%$93/sqft |
Source: | ||
| 5/19/2024 | Contingent | $145,000$100/sqft |
Source: | ||
| 5/10/2024 | Price change | $145,000-2.7%$100/sqft |
Source: | ||
| 3/5/2024 | Listed for sale | $149,000$102/sqft |
Source: | ||
| 2/23/2024 | Contingent | $149,000$102/sqft |
Source: | ||
Public tax history
| Year | Property taxes | Tax assessment |
|---|---|---|
| 2023 | $490 -0.6% | $62,000 |
| 2022 | $494 +1608.3% | $62,000 +40.9% |
| 2021 | $29 | $44,000 |
Find assessor info on the county website
Neighborhood: 40744
Nearby schools
GreatSchools rating
- 10/10Sublimity Elementary SchoolGrades: PK-5Distance: 1.2 mi
- 8/10South Laurel Middle SchoolGrades: 6-8Distance: 1.9 mi
- 2/10Mcdaniel Learning CenterGrades: 9-12Distance: 1.7 mi
Schools provided by the listing agent
- Elementary: Sublimity
- Middle: South Laurel
- High: South Laurel
Source: Imagine MLS. This data may not be complete. We recommend contacting the local school district to confirm school assignments for this home.
