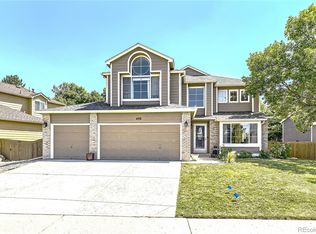What a fantastic Highland Ranch home! There are 4 bedrooms upstairs including a gorgeous master suite with vaulted ceiling, walk-in closet and plenty of space. The newly updated 5 piece master bath features granite counter tops, framed mirrors, light fixtures and radiant floor heating. The other full upstairs bath also features radiant floor heating. Brand new carpet, LVT flooring and paint throughout. Kitchen features a center work island, granite counter tops, and stainless steel appliances. The fully finished basement has another bedroom and full bath as well as a second living room space, and storage room. The backyard is beautifully landscaped with mature trees all around, a 0 maintenance Trex deck, as well as a separate patio area. Newer mechanical and roof. Close to everything Highlands Ranch has to offer. This is pride in ownership at its best.
This property is off market, which means it's not currently listed for sale or rent on Zillow. This may be different from what's available on other websites or public sources.
