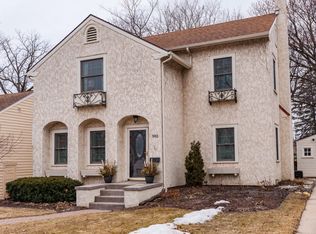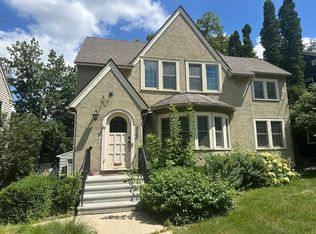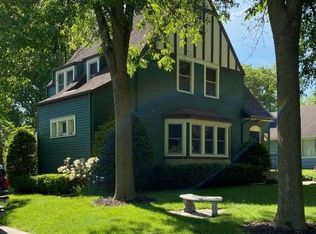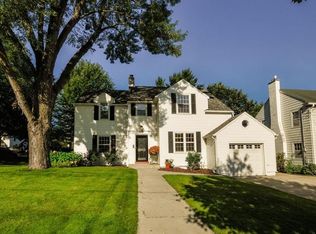Closed
$500,000
438 15th Ave SW, Rochester, MN 55902
4beds
2,193sqft
Single Family Residence
Built in 1939
7,405.2 Square Feet Lot
$499,000 Zestimate®
$228/sqft
$3,377 Estimated rent
Home value
$499,000
$474,000 - $524,000
$3,377/mo
Zestimate® history
Loading...
Owner options
Explore your selling options
What's special
Striking 2-story walkout home with 4 bedrooms 3 baths shows lots of historic charm & new renovations with today's modern amenities that don't take away the home's history and sits on a beautiful tree lined & low traffic street, just a quick walk to St. Mary's hospital & Folwell school. A wonderful main floor layout offers gleaming original and new hardwood floors throughout, nice picture windows, cozy gas fireplace in living room, updated kitchen, 1/2 bath, the perfect screened-in sunporch & deck to enjoy the seasons. The 2nd level offers spacious 4 bedrooms (all w/hardwood floors) & a full bath, while the lower level offers a family room & 3/4 bath. So many updates to include; LP siding, paint, plumbing, new & refinished hardwood floors, appliances, backsplash, some lighting, furnace, water heater, air conditioning, roof & exterior chimney face just to name a few. This home has history with all the finishes of new. Great curb appeal, nice size backyard & so close to all one's needs.
Zillow last checked: 8 hours ago
Listing updated: April 23, 2024 at 10:12pm
Listed by:
Trina Solano 507-261-4030,
Edina Realty, Inc.,
Natalia Whaley 507-884-7874
Bought with:
Kara Gyarmaty
Edina Realty, Inc.
Source: NorthstarMLS as distributed by MLS GRID,MLS#: 6220724
Facts & features
Interior
Bedrooms & bathrooms
- Bedrooms: 4
- Bathrooms: 3
- Full bathrooms: 1
- 3/4 bathrooms: 1
- 1/2 bathrooms: 1
Bedroom 1
- Level: Upper
Bedroom 2
- Level: Upper
Bedroom 3
- Level: Upper
Bedroom 4
- Level: Upper
Deck
- Level: Main
Dining room
- Level: Main
Family room
- Level: Lower
Kitchen
- Level: Main
Laundry
- Level: Lower
Living room
- Level: Main
Other
- Level: Main
Utility room
- Level: Lower
Heating
- Forced Air
Cooling
- Central Air
Appliances
- Included: Dishwasher, Disposal, Dryer, Exhaust Fan, Humidifier, Microwave, Range, Refrigerator, Washer, Water Softener Owned
Features
- Basement: Partially Finished,Walk-Out Access
- Number of fireplaces: 1
- Fireplace features: Gas, Living Room
Interior area
- Total structure area: 2,193
- Total interior livable area: 2,193 sqft
- Finished area above ground: 1,829
- Finished area below ground: 364
Property
Parking
- Total spaces: 1
- Parking features: Attached, Concrete
- Attached garage spaces: 1
Accessibility
- Accessibility features: None
Features
- Levels: Two
- Stories: 2
Lot
- Size: 7,405 sqft
- Dimensions: 55 x 132
- Features: Near Public Transit
Details
- Additional structures: Storage Shed
- Foundation area: 728
- Parcel number: 640312009040
- Lease amount: $0
- Zoning description: Residential-Single Family
Construction
Type & style
- Home type: SingleFamily
- Property subtype: Single Family Residence
Materials
- Brick/Stone, Fiber Board
- Roof: Asphalt
Condition
- Age of Property: 85
- New construction: No
- Year built: 1939
Utilities & green energy
- Gas: Natural Gas
- Sewer: City Sewer/Connected
- Water: City Water/Connected
Community & neighborhood
Location
- Region: Rochester
- Subdivision: Hammer & Fannings Add
HOA & financial
HOA
- Has HOA: No
Price history
| Date | Event | Price |
|---|---|---|
| 4/24/2023 | Sold | $500,000-2.9%$228/sqft |
Source: | ||
| 3/24/2023 | Pending sale | $515,000$235/sqft |
Source: | ||
| 1/12/2023 | Price change | $515,000-1.9%$235/sqft |
Source: | ||
| 8/30/2022 | Price change | $525,000-4.5%$239/sqft |
Source: | ||
| 7/11/2022 | Price change | $550,000-3.5%$251/sqft |
Source: | ||
Public tax history
| Year | Property taxes | Tax assessment |
|---|---|---|
| 2024 | $4,622 | $419,000 +14.4% |
| 2023 | -- | $366,400 +16.3% |
| 2022 | $3,786 +7% | $315,000 +14.5% |
Find assessor info on the county website
Neighborhood: Folwell
Nearby schools
GreatSchools rating
- 8/10Folwell Elementary SchoolGrades: PK-5Distance: 0.1 mi
- 9/10Mayo Senior High SchoolGrades: 8-12Distance: 2.2 mi
- 5/10John Adams Middle SchoolGrades: 6-8Distance: 2.7 mi
Schools provided by the listing agent
- Elementary: Folwell
- Middle: John Adams
- High: Mayo
Source: NorthstarMLS as distributed by MLS GRID. This data may not be complete. We recommend contacting the local school district to confirm school assignments for this home.
Get a cash offer in 3 minutes
Find out how much your home could sell for in as little as 3 minutes with a no-obligation cash offer.
Estimated market value$499,000
Get a cash offer in 3 minutes
Find out how much your home could sell for in as little as 3 minutes with a no-obligation cash offer.
Estimated market value
$499,000



