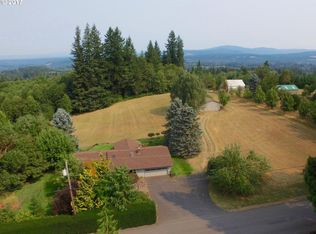NEW PRICE!Stunning home on 9.66 acres w/Mtn & City views!Huge windows bring in natural light galore!Entertainer's delight with large decks,gourmet kitchen,& open floor plan!Custom feature details throughout!No shortcuts were taken in construction of this home!1100 sf of extra living quarters w/attach garage.Bonus Rm/3rd BR w/396 sf storage space.Too many amenities to list so call & ask for a list today!See virtual tour for more photos!
This property is off market, which means it's not currently listed for sale or rent on Zillow. This may be different from what's available on other websites or public sources.
