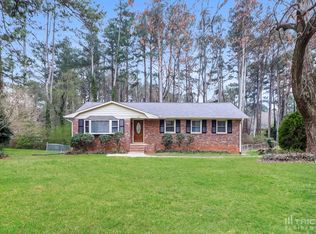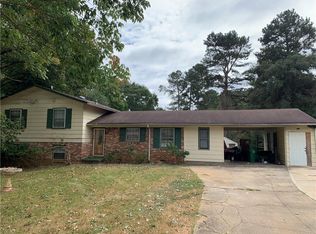Closed
$265,000
4379 John Wesley Dr, Decatur, GA 30035
4beds
1,845sqft
Single Family Residence
Built in 1968
0.4 Acres Lot
$257,400 Zestimate®
$144/sqft
$1,956 Estimated rent
Home value
$257,400
$232,000 - $286,000
$1,956/mo
Zestimate® history
Loading...
Owner options
Explore your selling options
What's special
*MOTIVATED SELLER** ZERO-DOWN PAYMENT PROGRAMS AVAILABLE FOR QUALIFIED BUYERS* Call Jennifer Clancy Loan Officer for more details at 770-866-3892. Welcome to this beautifully renovated ranch-style home sitting on a large corner lot. NEW water heater, NEW windows, NEW deck, NEW HAVAC, NEW wood privacy fence, and NEW roof!! Enjoy modern upgrades and oversized living spaces with amazing natural light. The spacious living room features refinished hardwood floors, a cozy fireplace, and open concept floorplan, ideal for entertaining. NEW Gourmet kitchen boasts stunning NEW quartz countertops, NEW stainless steel appliances, and NEW elegant white cabinets. Huge bonus room with gorgeous feature wall and another beautiful fireplace. Charming office space or additional living space with amazing barndoors! Generous primary suite with ample closet space and NEW primary bathroom featuring frameless glass shower with rain showerhead! Spacious secondary bedrooms with ample closet space and great natural light! Full hall bathroom features double vanity sinks, beautiful tub/shower combo with custom showerhead. Private level fenced corner yard, perfect for enjoying your morning coffee or entertaining!! PRIME LOCATION conveniently located just 5 minutes from I-285, and 20 minutes drive from the airport! MINUTES FROM MAJOR ATTRACTIONS; The Beltline, Stone Mountain Park, GA Aquarium, Atlanta Zoo, World of Coke, and so much more!
Zillow last checked: 8 hours ago
Listing updated: September 24, 2024 at 08:35am
Listed by:
Keller Williams Realty Atl. Partners
Bought with:
Ellen Buettner, 360578
Keller Williams Realty
Source: GAMLS,MLS#: 10333037
Facts & features
Interior
Bedrooms & bathrooms
- Bedrooms: 4
- Bathrooms: 2
- Full bathrooms: 2
- Main level bathrooms: 2
- Main level bedrooms: 4
Dining room
- Features: Seats 12+
Kitchen
- Features: Breakfast Area, Breakfast Room
Heating
- Central
Cooling
- Ceiling Fan(s), Central Air
Appliances
- Included: Dishwasher, Disposal, Gas Water Heater, Microwave, Oven, Refrigerator, Stainless Steel Appliance(s), Trash Compactor
- Laundry: In Hall
Features
- Double Vanity, Master On Main Level, Roommate Plan, Soaking Tub, Tile Bath, Walk-In Closet(s)
- Flooring: Hardwood, Vinyl
- Windows: Double Pane Windows
- Basement: None
- Attic: Pull Down Stairs
- Number of fireplaces: 2
- Fireplace features: Family Room, Living Room
- Common walls with other units/homes: No Common Walls
Interior area
- Total structure area: 1,845
- Total interior livable area: 1,845 sqft
- Finished area above ground: 1,845
- Finished area below ground: 0
Property
Parking
- Total spaces: 2
- Parking features: Kitchen Level, Parking Pad
- Has uncovered spaces: Yes
Features
- Levels: One
- Stories: 1
- Patio & porch: Deck
- Fencing: Fenced,Privacy,Wood
- Waterfront features: No Dock Or Boathouse
- Body of water: None
Lot
- Size: 0.40 Acres
- Features: Corner Lot
Details
- Parcel number: 15 159 04 026
- Special conditions: Agent/Seller Relationship,Investor Owned
Construction
Type & style
- Home type: SingleFamily
- Architectural style: Brick 4 Side,Ranch
- Property subtype: Single Family Residence
Materials
- Other
- Foundation: Slab
- Roof: Other
Condition
- Updated/Remodeled
- New construction: No
- Year built: 1968
Utilities & green energy
- Sewer: Public Sewer
- Water: Public
- Utilities for property: None
Community & neighborhood
Security
- Security features: Carbon Monoxide Detector(s), Smoke Detector(s)
Community
- Community features: None
Location
- Region: Decatur
- Subdivision: Wesley Chapel Estates
HOA & financial
HOA
- Has HOA: No
- Services included: None
Other
Other facts
- Listing agreement: Exclusive Right To Sell
- Listing terms: Cash,Conventional,FHA
Price history
| Date | Event | Price |
|---|---|---|
| 9/24/2024 | Sold | $265,000-14.5%$144/sqft |
Source: | ||
| 9/18/2024 | Pending sale | $310,000$168/sqft |
Source: | ||
| 8/12/2024 | Price change | $310,000-4.6%$168/sqft |
Source: | ||
| 8/2/2024 | Price change | $325,000-3%$176/sqft |
Source: | ||
| 7/22/2024 | Price change | $335,000-2.9%$182/sqft |
Source: | ||
Public tax history
| Year | Property taxes | Tax assessment |
|---|---|---|
| 2025 | -- | $108,840 +19.8% |
| 2024 | $4,440 +1.2% | $90,839 0% |
| 2023 | $4,387 +17% | $90,840 +17.7% |
Find assessor info on the county website
Neighborhood: 30035
Nearby schools
GreatSchools rating
- 4/10Canby Lane Elementary SchoolGrades: PK-5Distance: 0.8 mi
- 5/10Mary Mcleod Bethune Middle SchoolGrades: 6-8Distance: 0.6 mi
- 3/10Towers High SchoolGrades: 9-12Distance: 2 mi
Schools provided by the listing agent
- Elementary: Snapfinger
- Middle: Druid Hills
- High: Towers
Source: GAMLS. This data may not be complete. We recommend contacting the local school district to confirm school assignments for this home.
Get a cash offer in 3 minutes
Find out how much your home could sell for in as little as 3 minutes with a no-obligation cash offer.
Estimated market value
$257,400
Get a cash offer in 3 minutes
Find out how much your home could sell for in as little as 3 minutes with a no-obligation cash offer.
Estimated market value
$257,400

