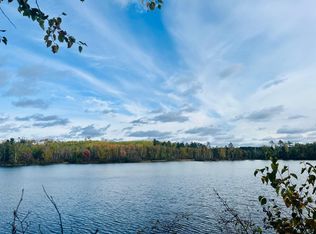Closed
$375,000
43784 Spider Lake Rd, Marcell, MN 56657
4beds
1,344sqft
Single Family Residence
Built in 1973
1 Acres Lot
$377,900 Zestimate®
$279/sqft
$2,189 Estimated rent
Home value
$377,900
$355,000 - $404,000
$2,189/mo
Zestimate® history
Loading...
Owner options
Explore your selling options
What's special
Cozy Northwoods Cabin Retreat in the Heart of Chippewa National Forest on Ruby Lake. Nestled on a quiet road amid the beauty of trees and breathtaking waterfront. This charming cabin offers the perfect blend of rustic comfort and modern convenience. With warm wood finishes throughout and a free-standing wood stove, you'll experience true coziness. Step outside to a spacious deck ideal for morning coffee or entertaining guests. Inside, the main floor features a dedicated home office — perfect for remote work or extra sleep space. Upstairs you'll find four bedrooms and a full bath, offering plenty of space for guests. Newer, quality built large garage, storage shed and wood shed. From the sandy shoreline take in this crystal-blue glacial lake with 21’ of water clarity and depth of 88’. Class “A” fishing including record-setting smallmouth bass. As a water-locked lake, the natural surroundings are both pristine and protected. Located at Laurentian Continental Divide area - where the rivers flow north. This property is a dream for nature lovers, hunters, swimmers or anglers. Ruby Lake is a rare find that you will fall in love with. Minnesota’s best-kept secret—Ruby Lake!
Zillow last checked: 8 hours ago
Listing updated: October 28, 2025 at 06:47am
Listed by:
Pamela B. Gilhousen 218-360-9490,
COLDWELL BANKER NORTHWOODS
Bought with:
Troy Otterson
eXp Realty
Source: NorthstarMLS as distributed by MLS GRID,MLS#: 6738212
Facts & features
Interior
Bedrooms & bathrooms
- Bedrooms: 4
- Bathrooms: 2
- Full bathrooms: 1
- 1/2 bathrooms: 1
Bedroom 1
- Level: Upper
- Area: 121 Square Feet
- Dimensions: 11x11
Bedroom 2
- Level: Upper
- Area: 99 Square Feet
- Dimensions: 9x11
Bedroom 3
- Level: Upper
- Area: 97.9 Square Feet
- Dimensions: 8.9x11
Bedroom 4
- Level: Upper
- Area: 118.32 Square Feet
- Dimensions: 8.7x13.6
Dining room
- Level: Main
- Area: 121 Square Feet
- Dimensions: 11x11
Kitchen
- Level: Main
- Area: 72 Square Feet
- Dimensions: 8x9
Living room
- Level: Main
- Area: 264.5 Square Feet
- Dimensions: 23x11.5
Office
- Level: Main
- Area: 92.4 Square Feet
- Dimensions: 7.7x12
Heating
- Baseboard
Cooling
- None
Features
- Basement: Other
- Number of fireplaces: 1
Interior area
- Total structure area: 1,344
- Total interior livable area: 1,344 sqft
- Finished area above ground: 1,344
- Finished area below ground: 0
Property
Parking
- Total spaces: 3
- Parking features: Detached, Gravel
- Garage spaces: 3
- Details: Garage Dimensions (36x32)
Accessibility
- Accessibility features: None
Features
- Levels: Two
- Stories: 2
- Patio & porch: Deck
- Has view: Yes
- View description: East, Lake
- Has water view: Yes
- Water view: Lake
- Waterfront features: Lake Front, Waterfront Num(31042200), Lake Bottom(Sand, Excellent Sand), Lake Acres(235), Lake Depth(88)
- Body of water: Ruby
- Frontage length: Water Frontage: 101
Lot
- Size: 1 Acres
- Dimensions: 101 x 454
Details
- Additional structures: Storage Shed
- Foundation area: 672
- Parcel number: 042181404
- Zoning description: Residential-Single Family
Construction
Type & style
- Home type: SingleFamily
- Property subtype: Single Family Residence
Materials
- Wood Siding, Frame
- Roof: Asphalt
Condition
- Age of Property: 52
- New construction: No
- Year built: 1973
Utilities & green energy
- Electric: Power Company: Lake Country Power
- Gas: Electric
- Sewer: Tank with Drainage Field
- Water: Sand Point
Community & neighborhood
Location
- Region: Marcell
HOA & financial
HOA
- Has HOA: No
Price history
| Date | Event | Price |
|---|---|---|
| 10/27/2025 | Sold | $375,000-5.1%$279/sqft |
Source: | ||
| 10/2/2025 | Pending sale | $395,000$294/sqft |
Source: | ||
| 6/13/2025 | Listed for sale | $395,000$294/sqft |
Source: | ||
Public tax history
| Year | Property taxes | Tax assessment |
|---|---|---|
| 2024 | $2,136 -2.1% | $256,900 +0.4% |
| 2023 | $2,182 +34.4% | $255,800 |
| 2022 | $1,624 +5.6% | -- |
Find assessor info on the county website
Neighborhood: 56657
Nearby schools
GreatSchools rating
- 6/10Cohasset Elementary SchoolGrades: K-5Distance: 17.3 mi
- 5/10Robert J. Elkington Middle SchoolGrades: 6-8Distance: 18.6 mi
- 7/10Grand Rapids Senior High SchoolGrades: 9-12Distance: 18.2 mi

Get pre-qualified for a loan
At Zillow Home Loans, we can pre-qualify you in as little as 5 minutes with no impact to your credit score.An equal housing lender. NMLS #10287.
