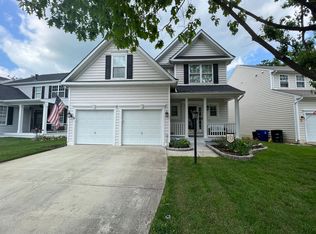Welcome to 43782 Brookline Terrace a beautifully maintained end-unit townhouse in the heart of Ashburn, VA. This spacious 3-bedroom, 2 full bath, 2 half bath home features a bright and open floor plan, perfect for today's lifestyle. Enjoy a freshly painted main and first level, new laminate flooring in the basement, and a welcoming living space ideal for relaxing or entertaining. The fenced backyard adds privacy and is perfect for outdoor enjoyment. Ideally located just moments from Route 7, Whole Foods, premier shopping, dining, and top-rated schools, this home also offers easy access to major highways and public transportation. Community amenities are just steps away including the pool, tennis court, and basketball court making it an ideal choice for convenience and recreation. Don't miss the opportunity to call this exceptional property your next home!
Townhouse for rent
$3,400/mo
43782 Brookline Ter, Ashburn, VA 20147
3beds
2,178sqft
Price may not include required fees and charges.
Townhouse
Available Tue Jul 15 2025
Cats, dogs OK
Central air, electric
In unit laundry
2 Attached garage spaces parking
Natural gas, central, forced air, heat pump
What's special
Fenced backyardExpansive open floor planFresh paintNew laminate flooring
- 20 days
- on Zillow |
- -- |
- -- |
Travel times
Looking to buy when your lease ends?
Consider a first-time homebuyer savings account designed to grow your down payment with up to a 6% match & 4.15% APY.
Facts & features
Interior
Bedrooms & bathrooms
- Bedrooms: 3
- Bathrooms: 4
- Full bathrooms: 2
- 1/2 bathrooms: 2
Rooms
- Room types: Dining Room, Family Room
Heating
- Natural Gas, Central, Forced Air, Heat Pump
Cooling
- Central Air, Electric
Appliances
- Included: Dishwasher, Dryer, Microwave, Range, Refrigerator, Stove, Washer
- Laundry: In Unit, Laundry Room, Washer/Dryer Hookups Only
Features
- Chair Railings, Dining Area, Dry Wall, Kitchen - Gourmet, Kitchen - Table Space, Kitchen Island, Primary Bath(s)
Interior area
- Total interior livable area: 2,178 sqft
Property
Parking
- Total spaces: 2
- Parking features: Attached, Driveway, Covered
- Has attached garage: Yes
- Details: Contact manager
Features
- Exterior features: Contact manager
Details
- Parcel number: 084168677000
Construction
Type & style
- Home type: Townhouse
- Architectural style: Colonial
- Property subtype: Townhouse
Materials
- Roof: Asphalt
Condition
- Year built: 1999
Building
Management
- Pets allowed: Yes
Community & HOA
Community
- Features: Pool, Tennis Court(s)
HOA
- Amenities included: Pool, Tennis Court(s)
Location
- Region: Ashburn
Financial & listing details
- Lease term: Contact For Details
Price history
| Date | Event | Price |
|---|---|---|
| 7/9/2025 | Price change | $3,400-2.9%$2/sqft |
Source: Bright MLS #VALO2099676 | ||
| 6/21/2025 | Listed for rent | $3,500+7.7%$2/sqft |
Source: Bright MLS #VALO2099676 | ||
| 6/25/2024 | Listing removed | -- |
Source: Bright MLS #VALO2072174 | ||
| 6/6/2024 | Listed for rent | $3,250$1/sqft |
Source: Bright MLS #VALO2072174 | ||
| 11/27/2017 | Sold | $433,000+0%$199/sqft |
Source: Public Record | ||
![[object Object]](https://photos.zillowstatic.com/fp/55cb76ccc7c6a6b6c51b1b0764c8c297-p_i.jpg)
