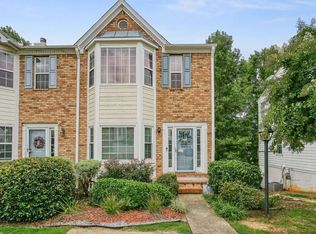Closed
$310,000
4378 Thorngate Ln, Acworth, GA 30101
3beds
1,674sqft
Townhouse, Residential
Built in 2000
3,236.51 Square Feet Lot
$308,400 Zestimate®
$185/sqft
$2,096 Estimated rent
Home value
$308,400
$287,000 - $333,000
$2,096/mo
Zestimate® history
Loading...
Owner options
Explore your selling options
What's special
Impeccably preserved 3-level townhome with a finished basement! This charming end-unit townhome combines the comfort of a single-family home with a generous interior and a private backyard. Step inside to discover a spacious open-concept floorplan adorned with hardwood flooring throughout the main level. The updated kitchen is a highlight, boasting stainless steel appliances, granite countertops, and a seamless connection to the family room. Ascend to the roommate-styled upstairs, where each bedroom enjoys the luxury of a full ensuite bath. The fully finished basement presents versatility with a third bedroom, ideal for a teen suite or additional family room, complete with an attached office space for seamless entertaining. This residence epitomizes meticulous care and thoughtful design, providing a harmonious blend of style and functionality.
Zillow last checked: 8 hours ago
Listing updated: June 05, 2024 at 02:05am
Listing Provided by:
Adam Moon,
Realty Companies
Bought with:
Angie ChavezLeonard, 242357
Atlanta Communities
Source: FMLS GA,MLS#: 7372690
Facts & features
Interior
Bedrooms & bathrooms
- Bedrooms: 3
- Bathrooms: 3
- Full bathrooms: 2
- 1/2 bathrooms: 1
Primary bedroom
- Features: Oversized Master, Roommate Floor Plan
- Level: Oversized Master, Roommate Floor Plan
Bedroom
- Features: Oversized Master, Roommate Floor Plan
Primary bathroom
- Features: Tub/Shower Combo
Dining room
- Features: Open Concept, Seats 12+
Kitchen
- Features: Breakfast Room, Cabinets White, Eat-in Kitchen, Stone Counters, View to Family Room
Heating
- Forced Air, Natural Gas
Cooling
- Ceiling Fan(s), Central Air
Appliances
- Included: Dishwasher, Disposal, Gas Range, Microwave, Range Hood, Refrigerator, Self Cleaning Oven
- Laundry: In Hall, Upper Level
Features
- Entrance Foyer
- Flooring: Carpet, Laminate
- Windows: Insulated Windows
- Basement: Daylight,Exterior Entry,Finished
- Number of fireplaces: 1
- Fireplace features: Factory Built, Gas Log, Gas Starter, Glass Doors, Great Room
- Common walls with other units/homes: End Unit,No One Above,No One Below
Interior area
- Total structure area: 1,674
- Total interior livable area: 1,674 sqft
Property
Parking
- Total spaces: 2
- Parking features: Driveway
- Has uncovered spaces: Yes
Accessibility
- Accessibility features: None
Features
- Levels: Three Or More
- Patio & porch: Deck
- Exterior features: Balcony
- Pool features: None
- Spa features: None
- Fencing: Back Yard
- Has view: Yes
- View description: Other
- Waterfront features: None
- Body of water: None
Lot
- Size: 3,236 sqft
- Dimensions: x30x112x28x112
- Features: Back Yard, Landscaped
Details
- Additional structures: None
- Parcel number: 20005103490
- Other equipment: None
- Horse amenities: None
Construction
Type & style
- Home type: Townhouse
- Architectural style: Townhouse
- Property subtype: Townhouse, Residential
- Attached to another structure: Yes
Materials
- Cement Siding
- Foundation: Concrete Perimeter
- Roof: Composition
Condition
- Resale
- New construction: No
- Year built: 2000
Utilities & green energy
- Electric: 110 Volts, 220 Volts
- Sewer: Public Sewer
- Water: Public
- Utilities for property: Cable Available, Electricity Available, Natural Gas Available, Phone Available, Underground Utilities, Water Available
Green energy
- Energy efficient items: None
- Energy generation: None
Community & neighborhood
Security
- Security features: Smoke Detector(s)
Community
- Community features: Homeowners Assoc, Near Schools, Near Shopping, Sidewalks, Street Lights
Location
- Region: Acworth
- Subdivision: Baker Heights
HOA & financial
HOA
- Has HOA: Yes
- HOA fee: $125 quarterly
Other
Other facts
- Listing terms: Cash,Conventional,FHA
- Ownership: Fee Simple
- Road surface type: Asphalt
Price history
| Date | Event | Price |
|---|---|---|
| 5/31/2024 | Sold | $310,000-1.6%$185/sqft |
Source: | ||
| 4/29/2024 | Listed for sale | $315,000$188/sqft |
Source: | ||
| 1/24/2024 | Listing removed | $315,000$188/sqft |
Source: | ||
| 1/19/2024 | Listed for sale | $315,000+22.1%$188/sqft |
Source: | ||
| 8/27/2021 | Sold | $258,000+20.8%$154/sqft |
Source: | ||
Public tax history
| Year | Property taxes | Tax assessment |
|---|---|---|
| 2024 | $3,075 | $101,992 |
| 2023 | $3,075 +9% | $101,992 +9.7% |
| 2022 | $2,821 +40.8% | $92,948 +40.8% |
Find assessor info on the county website
Neighborhood: 30101
Nearby schools
GreatSchools rating
- 7/10Baker Elementary SchoolGrades: PK-5Distance: 1.7 mi
- 5/10Barber Middle SchoolGrades: 6-8Distance: 1.4 mi
- 7/10North Cobb High SchoolGrades: 9-12Distance: 1.9 mi
Schools provided by the listing agent
- Elementary: Baker
- Middle: Barber
- High: North Cobb
Source: FMLS GA. This data may not be complete. We recommend contacting the local school district to confirm school assignments for this home.
Get a cash offer in 3 minutes
Find out how much your home could sell for in as little as 3 minutes with a no-obligation cash offer.
Estimated market value
$308,400
Get a cash offer in 3 minutes
Find out how much your home could sell for in as little as 3 minutes with a no-obligation cash offer.
Estimated market value
$308,400
