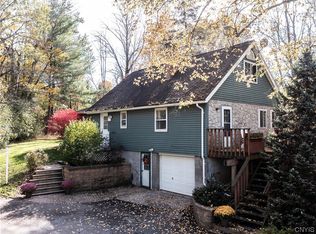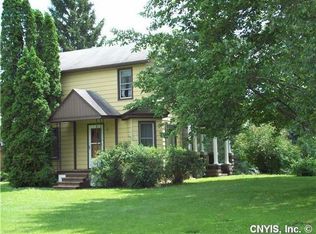Closed
$335,000
4378 Jordan Rd, Skaneateles, NY 13152
3beds
1,428sqft
Single Family Residence
Built in 1850
1.3 Acres Lot
$367,700 Zestimate®
$235/sqft
$4,255 Estimated rent
Home value
$367,700
$349,000 - $386,000
$4,255/mo
Zestimate® history
Loading...
Owner options
Explore your selling options
What's special
Charming three bedroom Colonial with tons of character on over an acre of land with detached 24x40 pole barn with electric and water. The home offers a nice floor plan with hardwood floors, updated kitchen with stainless steel appliances, breakfast bar with butcher block top, eat-in dining area, full updated bath on the first floor, living room with abundance of windows for natural light, gas fireplace, ample sized first floor laundry room with tons of storage. The second floor has generous sized primary bedroom with walk-in closet and newly updated bath with heated towel rack. Two addition bedrooms all with wide plank hard wood floors. The home sits on 1.3 ares with a wrap around porch great for entertaining or relaxing. The detached pole barn is great for storage/ workshop and has a second floor for additional storage. The barn has water, electric and has a conduit to the barn for internet/cable. The home also has natural gas and public water. All within a few minutes to the award winning Skaneateles Schools, and the village center to enjoy all the shops and restaurants.
Zillow last checked: 8 hours ago
Listing updated: February 19, 2024 at 06:31am
Listed by:
Molly Elliott 315-685-0111,
Howard Hanna Real Estate
Bought with:
Christine Kinder, 10301217356
Berkshire Hathaway CNY Realty
Source: NYSAMLSs,MLS#: S1504814 Originating MLS: Syracuse
Originating MLS: Syracuse
Facts & features
Interior
Bedrooms & bathrooms
- Bedrooms: 3
- Bathrooms: 2
- Full bathrooms: 2
- Main level bathrooms: 1
Heating
- Gas, Forced Air
Appliances
- Included: Dryer, Dishwasher, Exhaust Fan, Electric Oven, Electric Range, Gas Water Heater, Microwave, Refrigerator, Range Hood, Washer
- Laundry: Main Level
Features
- Breakfast Bar, Eat-in Kitchen, Separate/Formal Living Room, Workshop
- Flooring: Hardwood, Varies
- Basement: Full
- Number of fireplaces: 1
Interior area
- Total structure area: 1,428
- Total interior livable area: 1,428 sqft
Property
Parking
- Total spaces: 4
- Parking features: Detached, Electricity, Garage, Water Available, Circular Driveway, Garage Door Opener
- Garage spaces: 4
Features
- Patio & porch: Deck, Enclosed, Porch
- Exterior features: Blacktop Driveway, Deck
Lot
- Size: 1.30 Acres
- Dimensions: 150 x 300
- Features: Other, See Remarks
Details
- Additional structures: Barn(s), Outbuilding, Shed(s), Storage
- Parcel number: 31508902300000020120000000
- Special conditions: Standard
Construction
Type & style
- Home type: SingleFamily
- Architectural style: Colonial
- Property subtype: Single Family Residence
Materials
- Other, See Remarks
- Foundation: Stone
- Roof: Asphalt
Condition
- Resale
- Year built: 1850
Utilities & green energy
- Sewer: Septic Tank
- Water: Not Connected, Public
- Utilities for property: Cable Available, Water Available
Community & neighborhood
Location
- Region: Skaneateles
Other
Other facts
- Listing terms: Cash,Conventional,FHA,VA Loan
Price history
| Date | Event | Price |
|---|---|---|
| 7/7/2025 | Listing removed | $3,000$2/sqft |
Source: NYSAMLSs #S1613525 Report a problem | ||
| 6/26/2025 | Listed for rent | $3,000+46.3%$2/sqft |
Source: NYSAMLSs #S1613525 Report a problem | ||
| 2/19/2024 | Sold | $335,000-4.3%$235/sqft |
Source: | ||
| 12/19/2023 | Contingent | $349,900$245/sqft |
Source: | ||
| 10/17/2023 | Listed for sale | $349,900+171.2%$245/sqft |
Source: | ||
Public tax history
| Year | Property taxes | Tax assessment |
|---|---|---|
| 2024 | -- | $200,000 +18.3% |
| 2023 | -- | $169,000 |
| 2022 | -- | $169,000 |
Find assessor info on the county website
Neighborhood: 13152
Nearby schools
GreatSchools rating
- NAWaterman Elementary SchoolGrades: PK-2Distance: 2.3 mi
- 8/10Skaneateles Middle SchoolGrades: 6-8Distance: 2.6 mi
- 9/10Skaneateles Senior High SchoolGrades: 9-12Distance: 2.6 mi
Schools provided by the listing agent
- Elementary: Waterman Elementary
- Middle: Skaneateles Middle
- High: Skaneateles High
- District: Skaneateles
Source: NYSAMLSs. This data may not be complete. We recommend contacting the local school district to confirm school assignments for this home.

