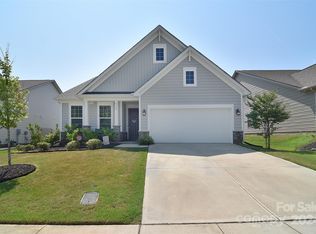Sold for $455,000 on 11/12/24
Street View
$455,000
4378 Hunton Dale Rd NW, Concord, NC 28027
3beds
1,811sqft
SingleFamily
Built in 2020
7,927 Square Feet Lot
$454,300 Zestimate®
$251/sqft
$2,260 Estimated rent
Home value
$454,300
$418,000 - $495,000
$2,260/mo
Zestimate® history
Loading...
Owner options
Explore your selling options
What's special
4378 Hunton Dale Rd NW, Concord, NC 28027 is a single family home that contains 1,811 sq ft and was built in 2020. It contains 3 bedrooms and 2 bathrooms. This home last sold for $455,000 in November 2024.
The Zestimate for this house is $454,300. The Rent Zestimate for this home is $2,260/mo.
Facts & features
Interior
Bedrooms & bathrooms
- Bedrooms: 3
- Bathrooms: 2
- Full bathrooms: 2
Heating
- Heat pump, Gas
Cooling
- Central
Appliances
- Included: Dishwasher, Garbage disposal, Microwave, Range / Oven, Refrigerator
Features
- Flooring: Tile, Carpet, Laminate
- Has fireplace: Yes
Interior area
- Total interior livable area: 1,811 sqft
Property
Parking
- Parking features: Garage - Attached
Features
- Exterior features: Other
Lot
- Size: 7,927 sqft
Details
- Parcel number: 56018292380000
Construction
Type & style
- Home type: SingleFamily
Materials
- Metal
- Foundation: Footing
- Roof: Composition
Condition
- Year built: 2020
Community & neighborhood
Location
- Region: Concord
Price history
| Date | Event | Price |
|---|---|---|
| 11/12/2024 | Sold | $455,000$251/sqft |
Source: | ||
| 9/30/2024 | Pending sale | $455,000$251/sqft |
Source: | ||
| 9/7/2024 | Price change | $455,000-2.2%$251/sqft |
Source: | ||
| 8/10/2024 | Price change | $465,000-2.4%$257/sqft |
Source: | ||
| 7/17/2024 | Listed for sale | $476,279+49.1%$263/sqft |
Source: | ||
Public tax history
| Year | Property taxes | Tax assessment |
|---|---|---|
| 2024 | $3,919 -1.8% | $393,490 +20.3% |
| 2023 | $3,989 | $326,980 |
| 2022 | $3,989 | $326,980 |
Find assessor info on the county website
Neighborhood: 28027
Nearby schools
GreatSchools rating
- 5/10Weddington Hills ElementaryGrades: K-5Distance: 1.8 mi
- 8/10Harold Winkler Middle SchoolGrades: 6-8Distance: 1.6 mi
- 5/10West Cabarrus HighGrades: 9-12Distance: 1.4 mi
Get a cash offer in 3 minutes
Find out how much your home could sell for in as little as 3 minutes with a no-obligation cash offer.
Estimated market value
$454,300
Get a cash offer in 3 minutes
Find out how much your home could sell for in as little as 3 minutes with a no-obligation cash offer.
Estimated market value
$454,300
