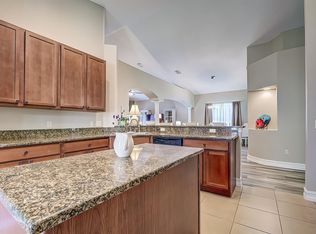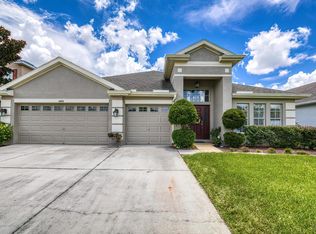Sold for $360,000
$360,000
4378 Crosswhite Ct, Spring Hill, FL 34609
3beds
2,062sqft
Single Family Residence
Built in 2006
6,600 Square Feet Lot
$339,100 Zestimate®
$175/sqft
$2,079 Estimated rent
Home value
$339,100
$322,000 - $356,000
$2,079/mo
Zestimate® history
Loading...
Owner options
Explore your selling options
What's special
Welcome to the gated community of Mandalay in STERLING HILLS. This picture-perfect 3 bedroom 2 bathroom home boasts high ceilings, archway entrances into the hallways, and a full 2062 sq ft of WARMTH AND BEAUTY. The home shows PRIDE in ownership as you drive up to the professionally landscaped property. The extended front 14x14 tiled foyer invites you into freshly painted colors that will capture your eyes and enlighten your experience as your walk around and see all the spectacular upgrades such as the luxury vinyl flooring throughout the living areas, high glossy painted baseboards, 42-inch wood soft closing cabinets in the kitchen, all new stainless steel appliances, granite countertops, large island and tons of counter space. The kitchen has a sitting area for a breakfast nook, and the inside laundry room has additional pantry space which adds for more storage. The open floor plan features a tall column and arched way walls that separates the formal dining area and the living room. Windows galore allow for natural sunlight in each room of the house. The three large glass sliding doors in the living room open up to this lovely back patio for easy entertaining with friends and family. The covered porch is the perfect setting for morning coffee or evenings of peace and quiet. The entire backyard is fully fenced. The Master Suite is huge and offers plenty of room for your own sitting area, a large walk-in closet, and sliders that also allow private entrance onto the back porch. The master bathroom is pure elegance, which features new vanities, marble countertops with individual sinks, a private toilet room, a walk-in shower, and your very own soaking tub. The other two bedrooms are located on the opposite side of the home which allows for your guest's privacy. The guest bathroom also has a new vanity with a marble sink, a new toilet, and a tub shower. The garage floor has epoxy flooring and a closet that houses the new water heater and air conditioner and allows for ample storage. The seller is leaving all the shelving in the garage which is brand new. This community has low HOA fees and includes several amenities, two pools, a splash pad, a playground, tennis, a fitness center, and much more. A short drive to the Suncoast Parkway, restaurants, shopping, and beautiful beaches. You will fall in love with this picture perfect house cause all it needs is your personal items to call HOME!
Zillow last checked: 8 hours ago
Listing updated: June 29, 2023 at 05:31pm
Listing Provided by:
Michelle Glantz 813-598-6766,
CENTURY 21 CIRCLE 813-973-2133
Bought with:
Brandon Doyle, 3477126
EXP REALTY
Source: Stellar MLS,MLS#: T3436552 Originating MLS: Tampa
Originating MLS: Tampa

Facts & features
Interior
Bedrooms & bathrooms
- Bedrooms: 3
- Bathrooms: 2
- Full bathrooms: 2
Primary bedroom
- Features: Ceiling Fan(s)
- Level: First
- Dimensions: 14x20
Bedroom 1
- Features: Ceiling Fan(s)
- Level: First
- Dimensions: 11x11
Bedroom 2
- Features: Ceiling Fan(s)
- Level: First
- Dimensions: 14x11
Dining room
- Level: First
- Dimensions: 17x20
Kitchen
- Level: First
- Dimensions: 19x10
Living room
- Features: Ceiling Fan(s)
- Level: First
- Dimensions: 14x20
Heating
- Central, Electric
Cooling
- Central Air
Appliances
- Included: Cooktop, Dishwasher, Disposal, Microwave, Range, Refrigerator
- Laundry: Inside
Features
- Cathedral Ceiling(s), Ceiling Fan(s), Crown Molding, Eating Space In Kitchen, High Ceilings, Open Floorplan, Solid Wood Cabinets, Stone Counters, Walk-In Closet(s)
- Flooring: Ceramic Tile
- Doors: Sliding Doors
- Windows: Window Treatments
- Has fireplace: No
Interior area
- Total structure area: 2,062
- Total interior livable area: 2,062 sqft
Property
Parking
- Total spaces: 2
- Parking features: Covered, Driveway, Garage Door Opener
- Attached garage spaces: 2
- Has uncovered spaces: Yes
Features
- Levels: One
- Stories: 1
- Patio & porch: Rear Porch
- Exterior features: Irrigation System, Rain Gutters, Sidewalk
- Fencing: Vinyl
Lot
- Size: 6,600 sqft
- Features: Landscaped
- Residential vegetation: Trees/Landscaped
Details
- Parcel number: R0922318360100700590
- Zoning: RES
- Special conditions: None
Construction
Type & style
- Home type: SingleFamily
- Architectural style: Contemporary
- Property subtype: Single Family Residence
Materials
- Block, Concrete, Stucco
- Foundation: Block, Slab
- Roof: Shingle
Condition
- Completed
- New construction: No
- Year built: 2006
Utilities & green energy
- Sewer: Public Sewer
- Water: Public
- Utilities for property: Cable Connected, Electricity Connected, Sewer Connected, Street Lights, Underground Utilities, Water Connected
Community & neighborhood
Location
- Region: Spring Hill
- Subdivision: STERLING HILL PH 1A
HOA & financial
HOA
- Has HOA: Yes
- HOA fee: $8 monthly
- Association name: Franklin & Co. Property Mgnt. / Debra Perricone
- Association phone: 352-684-8884
Other fees
- Pet fee: $0 monthly
Other financial information
- Total actual rent: 0
Other
Other facts
- Listing terms: Cash,Conventional,FHA,VA Loan
- Ownership: Fee Simple
- Road surface type: Paved
Price history
| Date | Event | Price |
|---|---|---|
| 6/28/2023 | Sold | $360,000-2.2%$175/sqft |
Source: | ||
| 4/10/2023 | Pending sale | $368,000$178/sqft |
Source: | ||
| 3/31/2023 | Listed for sale | $368,000+11.5%$178/sqft |
Source: | ||
| 2/10/2022 | Sold | $330,000+6.5%$160/sqft |
Source: Public Record Report a problem | ||
| 12/20/2021 | Pending sale | $310,000$150/sqft |
Source: | ||
Public tax history
| Year | Property taxes | Tax assessment |
|---|---|---|
| 2024 | $6,103 -10.6% | $276,916 -2.5% |
| 2023 | $6,825 +63.2% | $284,095 +86.3% |
| 2022 | $4,182 +2% | $152,466 +3% |
Find assessor info on the county website
Neighborhood: Sterling Hill
Nearby schools
GreatSchools rating
- 6/10Pine Grove Elementary SchoolGrades: PK-5Distance: 4.8 mi
- 6/10West Hernando Middle SchoolGrades: 6-8Distance: 4.7 mi
- 2/10Central High SchoolGrades: 9-12Distance: 4.6 mi
Schools provided by the listing agent
- Elementary: Pine Grove Elementary School
- Middle: West Hernando Middle School
- High: Central High School
Source: Stellar MLS. This data may not be complete. We recommend contacting the local school district to confirm school assignments for this home.
Get a cash offer in 3 minutes
Find out how much your home could sell for in as little as 3 minutes with a no-obligation cash offer.
Estimated market value$339,100
Get a cash offer in 3 minutes
Find out how much your home could sell for in as little as 3 minutes with a no-obligation cash offer.
Estimated market value
$339,100

