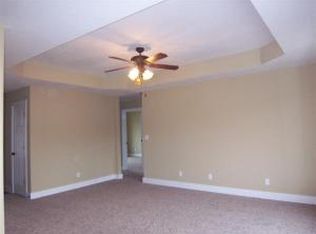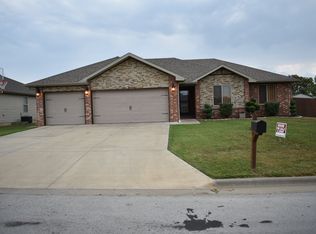Take a peak at your hew home! Located in Strasbourg Estates in the Willard school district. Built in 2014. Features custom Knotty Alder cabinets from Twin Oaks Cabinets. Granite counter tops, hardwood floors, tile and carpet. Privacy wood fence surrounds your backyard play area. The swimming pool and hot tub can stay with the house or be removed by the seller. Includes the large storage building plus you have a 3 car garage!
This property is off market, which means it's not currently listed for sale or rent on Zillow. This may be different from what's available on other websites or public sources.

