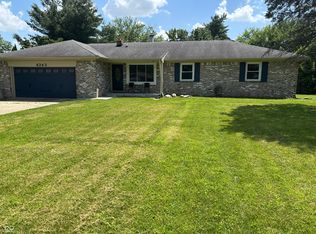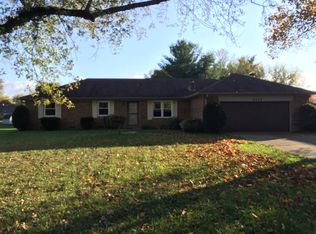Love Getting Your Family And Friends Together, This Home Has All The Room You'Re Looking For And Storage Too. Wonderful Yard For Entertaining. New Hardwoods Floors; Living Room, Upstairs Bedroom And Hallway, New Carpet In Master And Den, New Ss Appliances. Pool....New Pump And Handrail - Professional Opened And Cleaned In April. Large Loft Area Upstairs. Two Decks....Main Level And Off The Loft Area Upstairs. It'S Almost Pool Season!
This property is off market, which means it's not currently listed for sale or rent on Zillow. This may be different from what's available on other websites or public sources.

