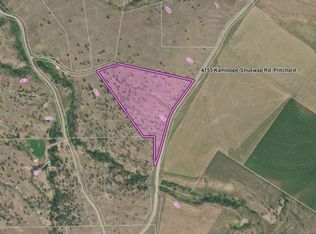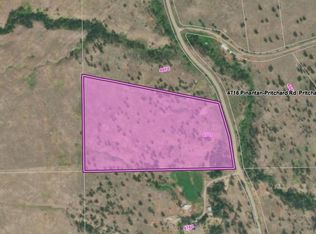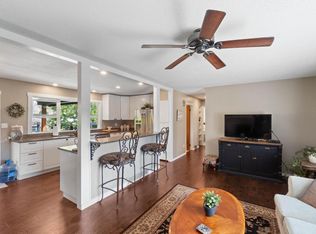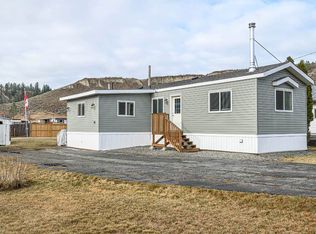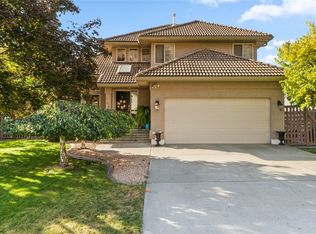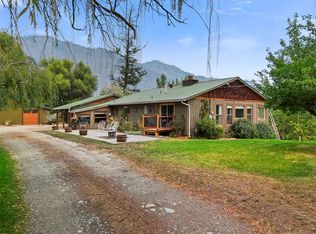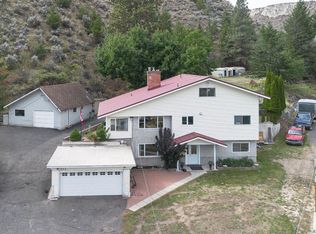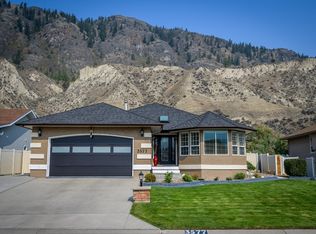4377 Shuswap Rd, Kamloops, BC V2H 1S9
What's special
- 154 days |
- 65 |
- 4 |
Zillow last checked: 8 hours ago
Listing updated: August 20, 2025 at 10:42am
Joe Doyle,
Brendan Shaw Real Estate Ltd.
Facts & features
Interior
Bedrooms & bathrooms
- Bedrooms: 4
- Bathrooms: 3
- Full bathrooms: 2
- 1/2 bathrooms: 1
Primary bedroom
- Description: Bedroom
- Level: Main
- Dimensions: 17.00x16.00
Bedroom
- Description: Bedroom
- Level: Main
- Dimensions: 17.00x15.00
Bedroom
- Description: Bedroom
- Level: Second
- Dimensions: 15.50x12.50
Bedroom
- Description: Bedroom
- Level: Basement
- Dimensions: 18.00x15.00
Breakfast room nook
- Description: Nook
- Level: Main
- Dimensions: 9.00x7.00
Dining room
- Description: Dining Room
- Level: Second
- Dimensions: 18.00x12.50
Dining room
- Description: Dining Room
- Level: Basement
- Dimensions: 10.00x10.00
Family room
- Description: Family Room
- Level: Main
- Dimensions: 16.50x16.00
Other
- Description: Bathroom - Full
- Features: Four Piece Bathroom
- Level: Second
- Dimensions: 0 x 0
Other
- Description: Bathroom - Three Quarter
- Features: Three Piece Bathroom
- Level: Basement
- Dimensions: 0 x 0
Half bath
- Description: Bathroom - Half
- Features: Two Piece Bathroom
- Level: Main
- Dimensions: 0 x 0
Kitchen
- Description: Kitchen
- Level: Second
- Dimensions: 13.50x16.50
Kitchen
- Description: Kitchen
- Level: Basement
- Dimensions: 9.50x13.00
Living room
- Description: Living Room
- Level: Second
- Dimensions: 10.67x21.00
Living room
- Description: Living Room
- Level: Basement
- Dimensions: 15.50x16.50
Mud room
- Description: Mud Room
- Level: Main
- Dimensions: 9.00x6.50
Utility room
- Description: Utility Room
- Level: Main
- Dimensions: 10.00x8.00
Heating
- Forced Air, Other
Cooling
- None
Appliances
- Included: Cooktop, Dryer, Microwave, Range, Refrigerator, Washer
Features
- Flooring: Concrete, Ceramic Tile, Hardwood
- Basement: Full
- Has fireplace: No
Interior area
- Total interior livable area: 4,050 sqft
- Finished area above ground: 2,700
- Finished area below ground: 1,350
Property
Parking
- Total spaces: 10
- Parking features: Open
- Has uncovered spaces: Yes
Features
- Levels: Three Or More,Multi/Split
- Stories: 3
- Patio & porch: Deck
- Pool features: None
- Has view: Yes
- Waterfront features: Across the Road Water Frontage, Waterfront
Lot
- Size: 44.48 Acres
- Features: Dead End, Farm, Near Golf Course, Landscaped, Private, Rural Lot, Secluded, Sloped, See Remarks, Wooded
Details
- Parcel number: 024048101
- Zoning: AF-1
- Special conditions: Standard
Construction
Type & style
- Home type: SingleFamily
- Property subtype: Single Family Residence
Materials
- Fiber Cement, Wood Frame
- Foundation: Concrete Perimeter
- Roof: Asphalt,Shingle
Condition
- New construction: No
- Year built: 2010
Utilities & green energy
- Sewer: Other
- Water: Well
Community & HOA
HOA
- Has HOA: No
Location
- Region: Kamloops
Financial & listing details
- Price per square foot: C$222/sqft
- Annual tax amount: C$4,500
- Date on market: 7/15/2025
- Ownership: Freehold,Fee Simple
By pressing Contact Agent, you agree that the real estate professional identified above may call/text you about your search, which may involve use of automated means and pre-recorded/artificial voices. You don't need to consent as a condition of buying any property, goods, or services. Message/data rates may apply. You also agree to our Terms of Use. Zillow does not endorse any real estate professionals. We may share information about your recent and future site activity with your agent to help them understand what you're looking for in a home.
Price history
Price history
Price history is unavailable.
Public tax history
Public tax history
Tax history is unavailable.Climate risks
Neighborhood: V2H
Nearby schools
GreatSchools rating
No schools nearby
We couldn't find any schools near this home.
- Loading
