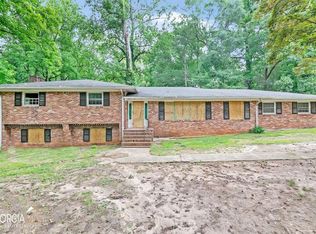Closed
$265,000
4377 Glenhaven Dr, Decatur, GA 30035
4beds
2,648sqft
Single Family Residence
Built in 1973
0.7 Acres Lot
$311,400 Zestimate®
$100/sqft
$3,063 Estimated rent
Home value
$311,400
$290,000 - $336,000
$3,063/mo
Zestimate® history
Loading...
Owner options
Explore your selling options
What's special
Welcome to this charming 4-bedroom, 2.5-bathroom haven nestled amidst a serene wooded backyard. The main floor invites you into an open and airy space with an eat-in kitchen, a formal dining room, and a spacious living room - all seamlessly connected for effortless entertaining. Step through the dining room onto the covered porch and soak in the tranquility of nature. Ascend three short steps to discover the private sanctuary of four bedrooms and a hall bath boasting double vanities. The primary bedroom offers an exclusive retreat with its private bathroom. The lower level is a haven of comfort, featuring a cozy den with a wood-burning fireplace, a convenient half bath, a laundry room, and a vast finished flex space ready to accommodate your lifestyle. With a pool to enjoy on warm days, this home is a perfect blend of practicality and leisure.
Zillow last checked: 8 hours ago
Listing updated: March 26, 2024 at 12:11pm
Listed by:
Mark Spain 770-886-9000,
Mark Spain Real Estate
Bought with:
Sammy Torres, 202344
Chapman Hall Premier, Realtors
Source: GAMLS,MLS#: 10259639
Facts & features
Interior
Bedrooms & bathrooms
- Bedrooms: 4
- Bathrooms: 3
- Full bathrooms: 3
Heating
- Natural Gas
Cooling
- Central Air
Appliances
- Included: Dishwasher, Electric Water Heater, Gas Water Heater, Refrigerator
- Laundry: In Basement
Features
- Other
- Flooring: Carpet, Hardwood
- Basement: Exterior Entry,Partial
- Number of fireplaces: 1
- Fireplace features: Basement
Interior area
- Total structure area: 2,648
- Total interior livable area: 2,648 sqft
- Finished area above ground: 2,648
- Finished area below ground: 0
Property
Parking
- Total spaces: 4
- Parking features: Garage
- Has garage: Yes
Features
- Levels: Multi/Split
Lot
- Size: 0.70 Acres
- Features: Other
Details
- Parcel number: 15 191 04 063
Construction
Type & style
- Home type: SingleFamily
- Architectural style: A-Frame
- Property subtype: Single Family Residence
Materials
- Other, Stone
- Roof: Other
Condition
- Resale
- New construction: No
- Year built: 1973
Utilities & green energy
- Electric: 220 Volts
- Sewer: Public Sewer
- Water: Public
- Utilities for property: Cable Available, Electricity Available, Natural Gas Available, Phone Available, Sewer Available, Water Available
Community & neighborhood
Community
- Community features: None
Location
- Region: Decatur
- Subdivision: None
Other
Other facts
- Listing agreement: Exclusive Right To Sell
- Listing terms: Cash,Conventional,FHA,VA Loan
Price history
| Date | Event | Price |
|---|---|---|
| 3/25/2024 | Sold | $265,000-8.6%$100/sqft |
Source: | ||
| 3/5/2024 | Pending sale | $289,900$109/sqft |
Source: | ||
| 2/29/2024 | Listed for sale | $289,900+110.1%$109/sqft |
Source: | ||
| 3/24/2021 | Listing removed | -- |
Source: Owner Report a problem | ||
| 8/29/2018 | Sold | $138,000$52/sqft |
Source: Public Record Report a problem | ||
Public tax history
| Year | Property taxes | Tax assessment |
|---|---|---|
| 2025 | -- | $119,160 +5.3% |
| 2024 | $5,454 +5.8% | $113,120 +5.3% |
| 2023 | $5,155 +8.6% | $107,440 +8.6% |
Find assessor info on the county website
Neighborhood: 30035
Nearby schools
GreatSchools rating
- 7/10Rowland Elementary SchoolGrades: PK-5Distance: 1.3 mi
- 5/10Mary Mcleod Bethune Middle SchoolGrades: 6-8Distance: 0.7 mi
- 3/10Towers High SchoolGrades: 9-12Distance: 1.6 mi
Schools provided by the listing agent
- Elementary: Rowland
- Middle: Mary Mcleod Bethune
- High: Towers
Source: GAMLS. This data may not be complete. We recommend contacting the local school district to confirm school assignments for this home.
Get a cash offer in 3 minutes
Find out how much your home could sell for in as little as 3 minutes with a no-obligation cash offer.
Estimated market value
$311,400
