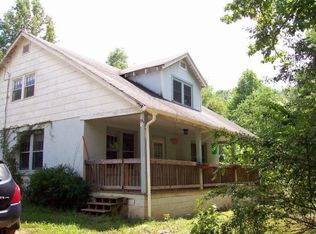Log two bedroom, two bath + bonus room in desirable Clarks Chapel Community.Nicely landscaped, plenty of parking, complete RV hook-up and large workshop with water and electricity. Heart pine, hardwood floors throughout. The stunning, wood burning fireplace is the focus of the living room and dining room. Vaulted ceilings and skylights in living room and dining room. Large master with newly tiled walk-in shower. Large kitchen with custom cabinetry and custom built island with 5 burner stove top. Large walk-in pantry. Deck and screened porch extend the length of the house. Perfect to enjoy the pastoral and mountain views! Bonus room could be used as 3rd bedroom or office/den. All of this on the MAIN level! Downstairs features a double over sized garage that will accommodate 2 RV's. Solar, electric or oil central heat and air. Abundant storage. This home has a 2 bedroom septic.
This property is off market, which means it's not currently listed for sale or rent on Zillow. This may be different from what's available on other websites or public sources.

