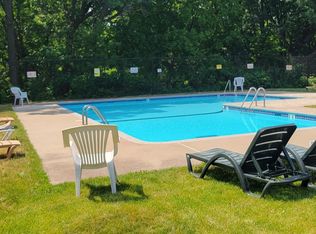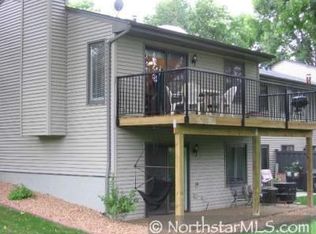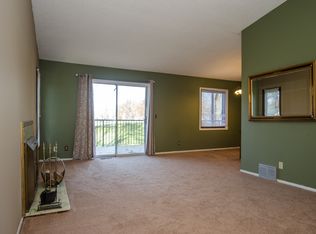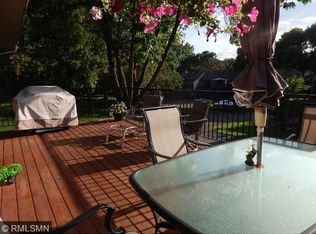Closed
$185,000
4377 Arden View Ct, Arden Hills, MN 55112
2beds
1,004sqft
Townhouse Side x Side
Built in 1973
1,742.4 Square Feet Lot
$186,000 Zestimate®
$184/sqft
$1,699 Estimated rent
Home value
$186,000
$167,000 - $206,000
$1,699/mo
Zestimate® history
Loading...
Owner options
Explore your selling options
What's special
Charming 2-bedroom, 1-bathroom townhome in a prime, convenient location! Nestled near two major universities and just minutes from shopping, dining, and everyday essentials, this home offers the perfect blend of comfort and accessibility. Located in the sought-after Mounds View School District, it's ideal for anyone looking for top-rated education options. Enjoy the bright, open living space and a seamless walkout to your own patio-perfect for relaxing or entertaining-plus a peaceful backyard green space for extra room to unwind. Don't miss this opportunity to own a low-maintenance home in a fantastic neighborhood!
Welcome Home!
Zillow last checked: 8 hours ago
Listing updated: July 18, 2025 at 08:23am
Listed by:
Jeffrey Rud 763-439-5728,
RE/MAX RESULTS
Bought with:
Tyler Miller
eXp Realty
Bradley E Cochrane
Source: NorthstarMLS as distributed by MLS GRID,MLS#: 6710528
Facts & features
Interior
Bedrooms & bathrooms
- Bedrooms: 2
- Bathrooms: 1
- Full bathrooms: 1
Bedroom 1
- Level: Upper
- Area: 140 Square Feet
- Dimensions: 14x10
Bedroom 2
- Level: Upper
- Area: 120 Square Feet
- Dimensions: 12x10
Dining room
- Level: Main
- Area: 80 Square Feet
- Dimensions: 10x8
Kitchen
- Level: Main
- Area: 56 Square Feet
- Dimensions: 8x7
Living room
- Level: Main
- Area: 216 Square Feet
- Dimensions: 18x12
Patio
- Level: Main
- Area: 152 Square Feet
- Dimensions: 19x8
Walk in closet
- Level: Upper
- Area: 48 Square Feet
- Dimensions: 8x6
Heating
- Fireplace(s)
Cooling
- Central Air
Appliances
- Included: Dishwasher, Dryer, Microwave, Range, Refrigerator, Washer
Features
- Basement: None
- Has fireplace: No
Interior area
- Total structure area: 1,004
- Total interior livable area: 1,004 sqft
- Finished area above ground: 502
- Finished area below ground: 502
Property
Parking
- Total spaces: 1
- Parking features: Detached, Garage Door Opener
- Garage spaces: 1
- Has uncovered spaces: Yes
- Details: Garage Dimensions (12x22)
Accessibility
- Accessibility features: None
Features
- Levels: Multi/Split
- Patio & porch: Patio
- Has private pool: Yes
- Pool features: In Ground, Outdoor Pool
- Fencing: None
Lot
- Size: 1,742 sqft
- Dimensions: 18 x 89 x 18 x 89
- Features: Many Trees
Details
- Foundation area: 502
- Parcel number: 223023240184
- Zoning description: Residential-Multi-Family,Residential-Single Family
Construction
Type & style
- Home type: Townhouse
- Property subtype: Townhouse Side x Side
- Attached to another structure: Yes
Materials
- Vinyl Siding, Frame
- Roof: Age Over 8 Years,Pitched
Condition
- Age of Property: 52
- New construction: No
- Year built: 1973
Utilities & green energy
- Electric: Circuit Breakers
- Gas: Natural Gas
- Sewer: City Sewer/Connected
- Water: City Water/Connected
Community & neighborhood
Location
- Region: Arden Hills
- Subdivision: Cic 477 Tnhs Vlgs At Ah 1st
HOA & financial
HOA
- Has HOA: Yes
- HOA fee: $329 monthly
- Amenities included: In-Ground Sprinkler System, Other
- Services included: Lawn Care, Maintenance Grounds, Trash, Shared Amenities, Snow Removal
- Association name: Cedar Management
- Association phone: 763-231-4518
Price history
| Date | Event | Price |
|---|---|---|
| 7/18/2025 | Sold | $185,000$184/sqft |
Source: | ||
| 6/17/2025 | Pending sale | $185,000$184/sqft |
Source: | ||
| 5/31/2025 | Price change | $185,000-2.6%$184/sqft |
Source: | ||
| 5/14/2025 | Price change | $190,000-2.6%$189/sqft |
Source: | ||
| 5/6/2025 | Price change | $195,000-2.5%$194/sqft |
Source: | ||
Public tax history
| Year | Property taxes | Tax assessment |
|---|---|---|
| 2024 | $2,174 +11.9% | $172,700 -2% |
| 2023 | $1,942 +9% | $176,300 |
| 2022 | $1,782 +17.9% | $176,300 +18.9% |
Find assessor info on the county website
Neighborhood: 55112
Nearby schools
GreatSchools rating
- NASnail Lake Kindergarten CenterGrades: KDistance: 2.1 mi
- 8/10Chippewa Middle SchoolGrades: 6-8Distance: 2.1 mi
- 10/10Mounds View Senior High SchoolGrades: 9-12Distance: 1.3 mi
Get a cash offer in 3 minutes
Find out how much your home could sell for in as little as 3 minutes with a no-obligation cash offer.
Estimated market value
$186,000
Get a cash offer in 3 minutes
Find out how much your home could sell for in as little as 3 minutes with a no-obligation cash offer.
Estimated market value
$186,000



