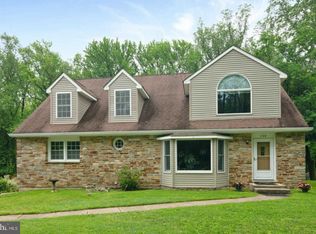Don't miss this great opportunity to own this one of a kind home nestled on a quiet street backing to woods! Impressive updated ranch with an open floor plan, soaring ceilings & an in-law suite with private entrance. Beautiful concrete in-ground pool with newer filter system. 4 bedrooms & 2.5 baths in all, 2 car attached garage. Covered rear porch with paver patio & separate private deck connecting the in-law suite to the pool area. Documented 2,942 sq ft total. 2 zone central heat & air. 2 fireplaces: 1 wood-burning & 1 propane gas-logs. Newer roof. The main house has all newer flooring, a beautiful remodeled kitchen with stainless appliances & granite counter tops. The living room and family room have splendid views of the private rear yard & pool area. This is a must see home. Upgrades in main house include: remodeled bath, double stainless sink in kitchen, custom lighting, ceiling fans in all bedrooms, main floor laundry, cedar closet, fenced in yard, updated powder room & heated exhaust fan in bath. In-law suite has a spacious full kitchen with island seating, living room with gas fireplace & attractive mantel, slider access to the rear deck & a private side entrance, large main bedroom with walk-in closet, a full bath with step-in tub & separate shower, another large bedroom presently being used as a den/office area. There is great access to all the main commuter roads & rails. 1 year home warranty to new buyers.
This property is off market, which means it's not currently listed for sale or rent on Zillow. This may be different from what's available on other websites or public sources.

